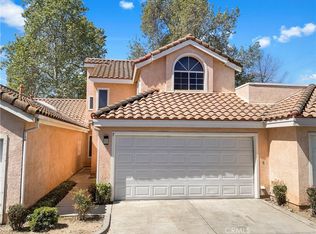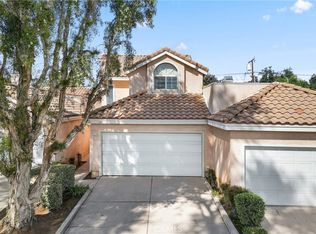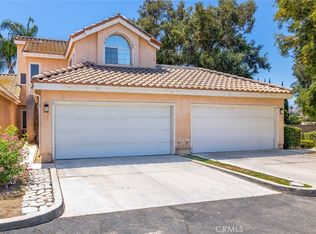Sold for $510,000
Listing Provided by:
Edward Mazmanian DRE #01198962 951-313-4750,
Re/Max Partners
Bought with: Real Brokerage Technologies
$510,000
3514 Myers St APT 15, Riverside, CA 92503
2beds
1,389sqft
Condominium
Built in 1990
-- sqft lot
$508,700 Zestimate®
$367/sqft
$2,765 Estimated rent
Home value
$508,700
$463,000 - $560,000
$2,765/mo
Zestimate® history
Loading...
Owner options
Explore your selling options
What's special
Beautiful Briarwood Communities Condo with a prime location at the end of a tree lined street, with great curb appeal, and on a premium sized lot! This home features: Living room with tiled fireplace & french doors out to the back yard & patio, Kitchen w/dining area that's open to the living room, & Two large primary bedrooms and 2 Bathrooms Upstairs! This home sits at the end of a cul-de-sac and has the largest back yard in the community that's also easy to maintain with the recently added wrap around patio! There's also a 2 car attached garage with garage door opener, & laundry area...Plus inside there's room for storage under the stairs too! The only common wall is the garage! Briarwood is a small private community with only 15 homes with a lush green community park and picnic area! HOA includes Water & Trash. Very low special assesments on current tax rolls of only $57.86 per YEAR! Don't miss out on this great opportunity!
Zillow last checked: 8 hours ago
Listing updated: August 25, 2025 at 03:07pm
Listing Provided by:
Edward Mazmanian DRE #01198962 951-313-4750,
Re/Max Partners
Bought with:
Jaime Guerrero, DRE #02192680
Real Brokerage Technologies
Jeremy O'Bryan, DRE #02257142
Real Brokerage Technologies
Source: CRMLS,MLS#: IG25095243 Originating MLS: California Regional MLS
Originating MLS: California Regional MLS
Facts & features
Interior
Bedrooms & bathrooms
- Bedrooms: 2
- Bathrooms: 2
- Full bathrooms: 2
- Main level bathrooms: 1
Primary bedroom
- Features: Multiple Primary Suites
Bedroom
- Features: All Bedrooms Up
Bathroom
- Features: Bathtub, Tub Shower
Kitchen
- Features: Tile Counters
Heating
- Central
Cooling
- Central Air
Appliances
- Included: Dishwasher, Gas Cooktop, Disposal, Gas Oven, Gas Water Heater, Water Heater
- Laundry: Gas Dryer Hookup, In Garage
Features
- Breakfast Area, Ceramic Counters, Cathedral Ceiling(s), Open Floorplan, All Bedrooms Up, Multiple Primary Suites
- Flooring: Carpet, Laminate
- Doors: French Doors
- Windows: Blinds
- Has fireplace: Yes
- Fireplace features: Family Room, Gas
- Common walls with other units/homes: 1 Common Wall
Interior area
- Total interior livable area: 1,389 sqft
Property
Parking
- Total spaces: 2
- Parking features: Direct Access, Door-Single, Garage Faces Front, Garage, Garage Door Opener
- Attached garage spaces: 2
Features
- Levels: Two
- Stories: 2
- Entry location: 1
- Patio & porch: Concrete, See Remarks
- Exterior features: Lighting
- Pool features: None
- Spa features: None
- Fencing: Block,Vinyl
- Has view: Yes
- View description: Park/Greenbelt
Lot
- Size: 1,306 sqft
- Features: Back Yard, Front Yard, Level, Street Level
Details
- Parcel number: 234134015
- Special conditions: Standard
Construction
Type & style
- Home type: Condo
- Architectural style: Contemporary
- Property subtype: Condominium
- Attached to another structure: Yes
Materials
- Drywall, Frame, Stucco
- Foundation: Slab
- Roof: Spanish Tile
Condition
- New construction: No
- Year built: 1990
Utilities & green energy
- Sewer: Public Sewer
- Water: See Remarks
- Utilities for property: Electricity Connected, Natural Gas Connected, Sewer Connected, Water Connected
Community & neighborhood
Security
- Security features: Carbon Monoxide Detector(s), Smoke Detector(s)
Community
- Community features: Curbs, Park
Location
- Region: Riverside
HOA & financial
HOA
- Has HOA: Yes
- HOA fee: $475 monthly
- Amenities included: Maintenance Grounds, Picnic Area, Trash, Water
- Association name: Briarwood
- Association phone: 951-683-6170
Other
Other facts
- Listing terms: Cash,Conventional,1031 Exchange,VA Loan
- Road surface type: Paved
Price history
| Date | Event | Price |
|---|---|---|
| 8/25/2025 | Sold | $510,000+1%$367/sqft |
Source: | ||
| 7/25/2025 | Pending sale | $504,900$363/sqft |
Source: | ||
| 7/12/2025 | Contingent | $504,900$363/sqft |
Source: | ||
| 6/8/2025 | Price change | $504,900-2.4%$363/sqft |
Source: | ||
| 5/28/2025 | Listed for sale | $517,500+152.4%$373/sqft |
Source: | ||
Public tax history
| Year | Property taxes | Tax assessment |
|---|---|---|
| 2025 | $3,131 +3.4% | $276,936 +2% |
| 2024 | $3,029 +0.4% | $271,506 +2% |
| 2023 | $3,016 +1.9% | $266,183 +2% |
Find assessor info on the county website
Neighborhood: Arlington
Nearby schools
GreatSchools rating
- 4/10Liberty Elementary SchoolGrades: K-6Distance: 0.6 mi
- 5/10Chemawa Middle SchoolGrades: 7-8Distance: 1.2 mi
- 5/10Arlington High SchoolGrades: 9-12Distance: 1.1 mi
Get a cash offer in 3 minutes
Find out how much your home could sell for in as little as 3 minutes with a no-obligation cash offer.
Estimated market value$508,700
Get a cash offer in 3 minutes
Find out how much your home could sell for in as little as 3 minutes with a no-obligation cash offer.
Estimated market value
$508,700


