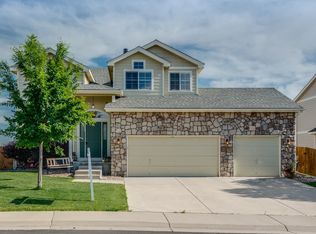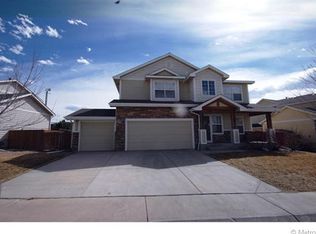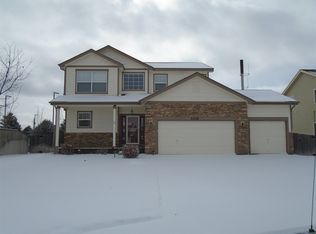Location, Location, Location and Lovingly Updated with a 3-Car Garage! Welcome home to Sugar Creek, a quiet and lovely community in small town Brighton. The open floorplan of this home centers around a spacious and inviting family room with feature gas fireplace, big windows that stream in natural light, and the gourmet kitchen with slab granite counters, stainless steel appliances, and large pantry. There is a main floor bedroom and full bath that makes a perfect, private retreat or formal study/office if you prefer. The master suite has an en-suite 5-piece luxury bath with unique LED color changing lighting (also in the kitchen and family room.) This home sits on a beautifully landscaped lot with a great deck for enjoying the outdoors and relaxing and an extended concrete pad for convenience. Visit today and fall in love!
This property is off market, which means it's not currently listed for sale or rent on Zillow. This may be different from what's available on other websites or public sources.


