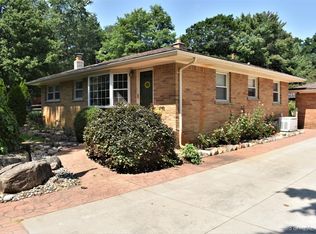Sold
$375,000
3514 Judd Rd, Milan, MI 48160
3beds
2,725sqft
Single Family Residence
Built in 1972
1 Acres Lot
$377,000 Zestimate®
$138/sqft
$3,144 Estimated rent
Home value
$377,000
$339,000 - $418,000
$3,144/mo
Zestimate® history
Loading...
Owner options
Explore your selling options
What's special
* OFFER DEADLINE: Tuesday, April 29 at 7pm * Experience peaceful country living on a beautiful, sprawling acre with no HOA, featuring an expansive home and a large two-story outbuilding. This spacious home offers multiple living areas for the whole family, beginning with a generous dine-in kitchen that flows into a formal dining room with a sliding door to the patio and a cozy living room. An additional sunken sunroom with skylights floods the main level with natural light, creating a bright and welcoming atmosphere. Upstairs, you'll find three bedrooms, including a roomy primary suite with a private en suite bath, a guest bathroom with double vanity, and a versatile loft space ideal for a home office. Great attached three car garage. Whole house generator The lower level expands your living space even further with a large family room anchored by a fireplace with brick surround and beautiful wooden beams on the ceiling as well as a lovely built in bar for entertaining. An attached bonus room opens to a stunning four-season glass-enclosed porch that offers panoramic views of the backyard year-round.
Zillow last checked: 8 hours ago
Listing updated: June 24, 2025 at 09:12am
Listed by:
Kiara Nelson 734-732-3844,
Keller Williams Ann Arbor Mrkt,
Dominic Nelson 734-957-6337,
Keller Williams Ann Arbor Mrkt
Bought with:
Kiara Nelson, 6501400447
Keller Williams Ann Arbor Mrkt
Source: MichRIC,MLS#: 25016427
Facts & features
Interior
Bedrooms & bathrooms
- Bedrooms: 3
- Bathrooms: 3
- Full bathrooms: 2
- 1/2 bathrooms: 1
Primary bedroom
- Level: Upper
Bedroom 2
- Level: Upper
Bedroom 3
- Level: Upper
Primary bathroom
- Level: Upper
Bathroom 2
- Level: Upper
Bathroom 3
- Level: Lower
Bonus room
- Level: Lower
Dining room
- Level: Main
Family room
- Level: Lower
Kitchen
- Level: Main
Laundry
- Level: Main
Living room
- Level: Main
Office
- Level: Upper
Heating
- Forced Air
Cooling
- Central Air
Appliances
- Included: Dishwasher, Dryer, Microwave, Oven, Refrigerator, Washer
- Laundry: Laundry Room, Lower Level
Features
- Basement: Partial
- Number of fireplaces: 2
- Fireplace features: Gas Log, Living Room
Interior area
- Total structure area: 1,843
- Total interior livable area: 2,725 sqft
- Finished area below ground: 0
Property
Parking
- Total spaces: 5
- Parking features: Garage Faces Front, Garage Door Opener, Detached, Attached
- Garage spaces: 5
Features
- Stories: 2
Lot
- Size: 1 Acres
- Dimensions: 217 x 237
Details
- Parcel number: S1914100013
- Zoning description: R-1
Construction
Type & style
- Home type: SingleFamily
- Property subtype: Single Family Residence
Materials
- Vinyl Siding
- Roof: Shingle
Condition
- New construction: No
- Year built: 1972
Utilities & green energy
- Sewer: Septic Tank
- Water: Well
Community & neighborhood
Location
- Region: Milan
Other
Other facts
- Listing terms: Cash,FHA,VA Loan,Conventional
Price history
| Date | Event | Price |
|---|---|---|
| 6/24/2025 | Pending sale | $375,000$138/sqft |
Source: | ||
| 6/20/2025 | Sold | $375,000$138/sqft |
Source: | ||
| 5/1/2025 | Contingent | $375,000$138/sqft |
Source: | ||
| 4/25/2025 | Listed for sale | $375,000$138/sqft |
Source: | ||
Public tax history
| Year | Property taxes | Tax assessment |
|---|---|---|
| 2025 | $6,488 | $207,200 +9.5% |
| 2024 | -- | $189,300 +8.6% |
| 2023 | -- | $174,300 +7.6% |
Find assessor info on the county website
Neighborhood: 48160
Nearby schools
GreatSchools rating
- NAPaddock Elementary SchoolGrades: PK-2Distance: 3.6 mi
- 5/10Milan Middle SchoolGrades: 6-8Distance: 3.4 mi
- 8/10Milan High SchoolGrades: 9-12Distance: 4.5 mi
Get a cash offer in 3 minutes
Find out how much your home could sell for in as little as 3 minutes with a no-obligation cash offer.
Estimated market value
$377,000
Get a cash offer in 3 minutes
Find out how much your home could sell for in as little as 3 minutes with a no-obligation cash offer.
Estimated market value
$377,000
