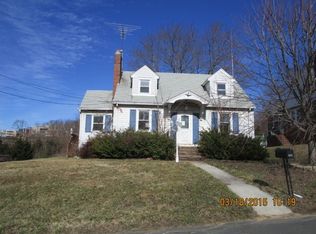Sold for $300,000 on 02/10/23
$300,000
3514 Georgetown Rd, Halethorpe, MD 21227
4beds
1,674sqft
Single Family Residence
Built in 1955
10,018.8 Square Feet Lot
$340,400 Zestimate®
$179/sqft
$2,362 Estimated rent
Home value
$340,400
$323,000 - $357,000
$2,362/mo
Zestimate® history
Loading...
Owner options
Explore your selling options
What's special
Welcome to your very own piece of tranquility. The front porch begs for a nice glass of lemonade while watching the sun set on your day. Walk into a spacious living room that leads to a large kitchen with space for a table or island. Just off the kitchen is the expansive addition complete with vaulted ceilings, skylights, a half bath and 3 sliding glass doors leading to your large deck overlooking the expansive yard. Upstairs you find 3 generously sized bedrooms with beautiful hardwood floors and the main bath. The lower level provides the 4th bedroom with full window and the perfect entertaining space with sliding glass doors and a separate exit to the fenced in portion of the yard, perfect for the fur-babies in your life. This is a commuters dream with its ’s proximity to all the major thoroughfares yet tucked away on a dead end street with a yard that brings the serenity of wildlife and privacy.
Zillow last checked: 8 hours ago
Listing updated: February 12, 2023 at 10:26am
Listed by:
Dawn Friend 443-280-4177,
Iron Valley Real Estate of Central MD
Bought with:
Liseth Teyes, 677386
Realty Executives Premier
Source: Bright MLS,MLS#: MDBC2057896
Facts & features
Interior
Bedrooms & bathrooms
- Bedrooms: 4
- Bathrooms: 2
- Full bathrooms: 1
- 1/2 bathrooms: 1
- Main level bathrooms: 1
Basement
- Area: 0
Heating
- Baseboard, Central, Electric
Cooling
- Central Air, Electric
Appliances
- Included: Dryer, Oven/Range - Electric, Refrigerator, Cooktop, Washer, Water Heater, Electric Water Heater
Features
- Attic, Bar, Ceiling Fan(s), Combination Kitchen/Dining, Family Room Off Kitchen, Floor Plan - Traditional, Eat-in Kitchen, Kitchen - Table Space, Bathroom - Tub Shower
- Flooring: Hardwood, Vinyl, Carpet, Wood
- Doors: Sliding Glass
- Windows: Skylight(s), Window Treatments
- Basement: Windows,Walk-Out Access,Side Entrance,Rear Entrance,Partially Finished,Heated,Full
- Has fireplace: No
- Fireplace features: Wood Burning Stove
Interior area
- Total structure area: 1,674
- Total interior livable area: 1,674 sqft
- Finished area above ground: 1,674
- Finished area below ground: 0
Property
Parking
- Total spaces: 2
- Parking features: Driveway, On Street
- Uncovered spaces: 2
Accessibility
- Accessibility features: None
Features
- Levels: Multi/Split,Two
- Stories: 2
- Pool features: None
- Fencing: Partial
- Has view: Yes
- View description: Trees/Woods
Lot
- Size: 10,018 sqft
- Dimensions: 1.00 x
Details
- Additional structures: Above Grade, Below Grade
- Parcel number: 04131303370250
- Zoning: R
- Special conditions: Standard
Construction
Type & style
- Home type: SingleFamily
- Property subtype: Single Family Residence
Materials
- Vinyl Siding
- Foundation: Block
- Roof: Architectural Shingle
Condition
- New construction: No
- Year built: 1955
Utilities & green energy
- Sewer: Septic = # of BR
- Water: Public
- Utilities for property: Cable Connected, Cable, Fiber Optic, Satellite Internet Service
Community & neighborhood
Location
- Region: Halethorpe
- Subdivision: Halethorpe
Other
Other facts
- Listing agreement: Exclusive Right To Sell
- Listing terms: Cash,Conventional,FHA,VA Loan
- Ownership: Fee Simple
Price history
| Date | Event | Price |
|---|---|---|
| 2/10/2023 | Sold | $300,000+5.3%$179/sqft |
Source: | ||
| 1/22/2023 | Pending sale | $285,000$170/sqft |
Source: | ||
| 1/20/2023 | Listed for sale | $285,000$170/sqft |
Source: | ||
Public tax history
| Year | Property taxes | Tax assessment |
|---|---|---|
| 2025 | $2,465 +21.4% | $209,200 +24.9% |
| 2024 | $2,030 +1.6% | $167,500 +1.6% |
| 2023 | $1,997 +2.6% | $164,800 +2.6% |
Find assessor info on the county website
Neighborhood: 21227
Nearby schools
GreatSchools rating
- 4/10Lansdowne Elementary SchoolGrades: PK-5Distance: 0.8 mi
- 4/10Lansdowne Middle SchoolGrades: 6-8Distance: 1 mi
- 2/10Lansdowne High & Academy Of FinanceGrades: 9-12Distance: 1.3 mi
Schools provided by the listing agent
- District: Baltimore County Public Schools
Source: Bright MLS. This data may not be complete. We recommend contacting the local school district to confirm school assignments for this home.

Get pre-qualified for a loan
At Zillow Home Loans, we can pre-qualify you in as little as 5 minutes with no impact to your credit score.An equal housing lender. NMLS #10287.
Sell for more on Zillow
Get a free Zillow Showcase℠ listing and you could sell for .
$340,400
2% more+ $6,808
With Zillow Showcase(estimated)
$347,208