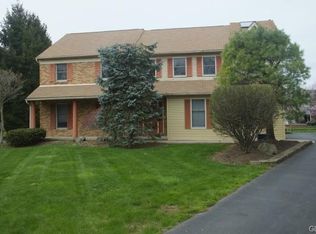Perhaps inspired by the street on which it resides, 3514 Country Club Rd. boasts one of the finest landscapes in Devonshire. With over .6 acres of fenced agronomic heaven, with pristine hardscape and meticulously maintained deck, this property defines gracious outdoor living. All major systems of this terrific home have been replaced or upgraded. Discover a 50 year roof, newer high efficiency heat and AC systems, a recently upgraded kitchen, and fresh paint throughout. Elaborate entertainment systems have been built into both the main floor family room and lower level rec. room, with many components remaining . This 4 bed, 2.5 bath gem with over 3,000 sq. ft. of living space may the perfect place to call home. Schedule your visit today!
This property is off market, which means it's not currently listed for sale or rent on Zillow. This may be different from what's available on other websites or public sources.

