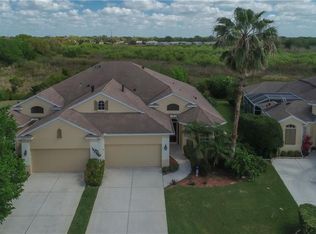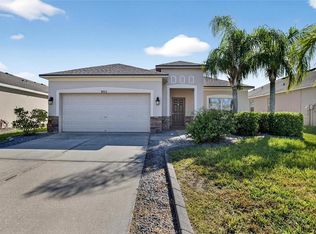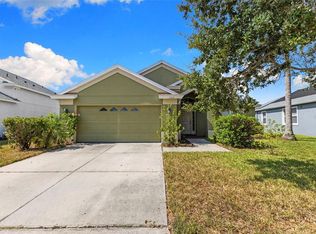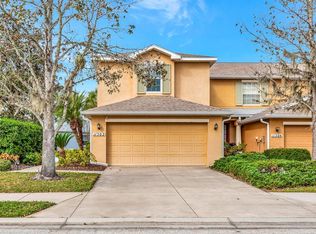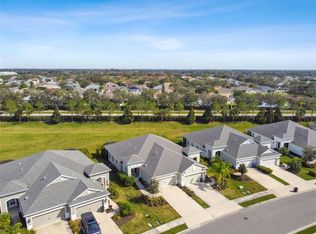Fresh updates, including new floors! One of the best positioned villas in the community. On cul-de-sac with green space to one side. No CDD! New roof in 2024 for peace of mind. Experience the best of Florida living in this beautifully appointed 3-bedroom, 2-bathroom home with a spacious 2-car garage, located in the growing community of Parrish, FL. This bright and airy residence features an open floor plan with three generously-sized bedrooms, and two well-designed bathrooms. Step outside to your own private lanai, offering the perfect setting to enjoy the warm Florida sun in peace and serenity. The oversized 2-car garage adds extra convenience and functionality, catering to all your storage needs. The community is enhanced by a Homeowners Association that covers amenities such as a community pool, cable, internet, and lawn maintenance at a very reasonable fee. The AC condensers were upgraded in 2020, and both front and rear screen closures were replaced in 2023. Conveniently located just minutes from the Ellenton Premium Outlet Mall, with a wide selection of restaurants and shops nearby, including Publix, Lowe's, Ulta, and various salons. The area's prime location also offers easy access to Gulf beaches, Sarasota, Disney, Saint Petersburg, Tampa, and Bradenton. This is a rare opportunity to own a piece of paradise in one of Florida's most desirable locations. Don’t miss the chance to make this exceptional home yours!
For sale
$354,000
3514 92nd Ave E, Parrish, FL 34219
3beds
1,815sqft
Est.:
Villa
Built in 2004
10,062 Square Feet Lot
$346,800 Zestimate®
$195/sqft
$226/mo HOA
What's special
Private lanaiNew roofGreen spaceOpen floor planNew floors
- 79 days |
- 575 |
- 23 |
Zillow last checked: 8 hours ago
Listing updated: December 07, 2025 at 11:12am
Listing Provided by:
Jennifer Salome 502-767-2741,
EXIT KING REALTY 941-497-6060,
Dawn Tillette 941-315-5949,
EXIT KING REALTY
Source: Stellar MLS,MLS#: A4666218 Originating MLS: Venice
Originating MLS: Venice

Tour with a local agent
Facts & features
Interior
Bedrooms & bathrooms
- Bedrooms: 3
- Bathrooms: 2
- Full bathrooms: 2
Primary bedroom
- Features: Built-in Closet
- Level: First
Bedroom 2
- Features: Built-in Closet
- Level: First
Bedroom 3
- Features: Built-in Closet
- Level: First
Primary bathroom
- Level: First
Bathroom 2
- Level: First
Balcony porch lanai
- Level: First
Dinette
- Level: First
Dining room
- Level: First
Kitchen
- Level: First
Laundry
- Level: First
Living room
- Level: First
Heating
- Central
Cooling
- Central Air
Appliances
- Included: Dishwasher, Dryer, Microwave, Range, Refrigerator, Washer
- Laundry: Inside, Laundry Room
Features
- Ceiling Fan(s), Eating Space In Kitchen, Open Floorplan, Primary Bedroom Main Floor, Thermostat
- Flooring: Ceramic Tile, Luxury Vinyl
- Doors: Sliding Doors
- Has fireplace: No
Interior area
- Total structure area: 2,568
- Total interior livable area: 1,815 sqft
Property
Parking
- Total spaces: 2
- Parking features: Garage - Attached
- Attached garage spaces: 2
Features
- Levels: One
- Stories: 1
- Patio & porch: Covered, Rear Porch, Screened
- Exterior features: Lighting
- Has view: Yes
- View description: Trees/Woods
Lot
- Size: 10,062 Square Feet
- Features: Cul-De-Sac
Details
- Parcel number: 742121059
- Zoning: PDR
- Special conditions: None
Construction
Type & style
- Home type: SingleFamily
- Property subtype: Villa
Materials
- Block, Stucco
- Foundation: Slab
- Roof: Shingle
Condition
- Completed
- New construction: No
- Year built: 2004
Utilities & green energy
- Sewer: Public Sewer
- Water: Public
- Utilities for property: BB/HS Internet Available, Cable Connected, Natural Gas Connected, Public, Sewer Connected, Underground Utilities, Water Connected
Community & HOA
Community
- Features: Pool
- Subdivision: TIMBERLY
HOA
- Has HOA: Yes
- Amenities included: Cable TV, Pool
- Services included: Cable TV, Common Area Taxes, Community Pool, Reserve Fund, Internet, Maintenance Grounds
- HOA fee: $226 monthly
- HOA name: Jeanne Buckstein
- HOA phone: 727-547-7834
- Pet fee: $0 monthly
Location
- Region: Parrish
Financial & listing details
- Price per square foot: $195/sqft
- Tax assessed value: $307,587
- Annual tax amount: $4,358
- Date on market: 9/26/2025
- Cumulative days on market: 79 days
- Ownership: Fee Simple
- Total actual rent: 0
- Road surface type: Asphalt
Estimated market value
$346,800
$329,000 - $364,000
$2,311/mo
Price history
Price history
| Date | Event | Price |
|---|---|---|
| 9/26/2025 | Listed for sale | $354,000-2.7%$195/sqft |
Source: | ||
| 8/27/2025 | Listing removed | $364,000$201/sqft |
Source: | ||
| 8/20/2025 | Listed for sale | $364,000$201/sqft |
Source: | ||
| 7/23/2025 | Listing removed | $364,000$201/sqft |
Source: | ||
| 5/12/2025 | Price change | $364,000-1.4%$201/sqft |
Source: | ||
Public tax history
Public tax history
| Year | Property taxes | Tax assessment |
|---|---|---|
| 2024 | $4,359 +96.5% | $307,587 +63.3% |
| 2023 | $2,218 +0.4% | $188,409 +3% |
| 2022 | $2,209 +0.4% | $182,921 +3% |
Find assessor info on the county website
BuyAbility℠ payment
Est. payment
$2,502/mo
Principal & interest
$1721
Property taxes
$431
Other costs
$350
Climate risks
Neighborhood: 34219
Nearby schools
GreatSchools rating
- 4/10Parrish Community High SchoolGrades: Distance: 3.3 mi
- 4/10Buffalo Creek Middle SchoolGrades: 6-8Distance: 2.4 mi
- 2/10Blackburn Elementary SchoolGrades: PK-5Distance: 3.5 mi
- Loading
- Loading
