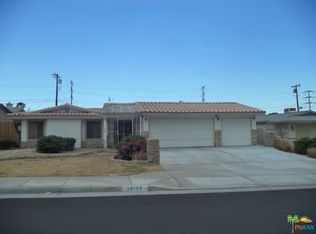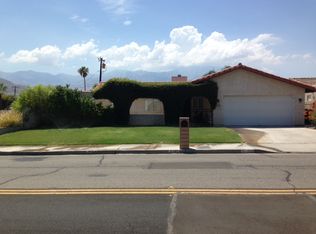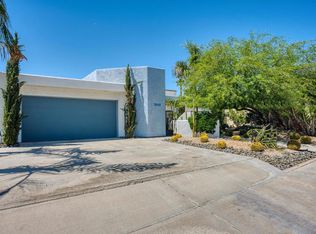Check out this lovely 3 bed 2 bath home with a private pool located in south Cathedral City and just one block away from Rancho Mirage! Fresh interior paint, newly installed carpet and pool pump, and newer HVAC unit. Living room with fireplace opens to the backyard and connects to the bar, dining area, and galley kitchen which opens to the side yard and connects to the attached two car garage. Backyard includes a covered patio with a series of ceiling fans, Pebble-Tec pool and mountain views. Landscaping choices are another plus. Master Bedroom features a closet with built-in cabinetry, private bath and a glass slider that opens to the pool. Bedrooms Two and Three enjoy views of the front yard and San Jacinto Mountains and offer easy access to the hallway bath. Laundry area and nearby built-in cabinets are found in the garage which includes direct access to the home. So much to LOVE here on Maria Road!
This property is off market, which means it's not currently listed for sale or rent on Zillow. This may be different from what's available on other websites or public sources.


