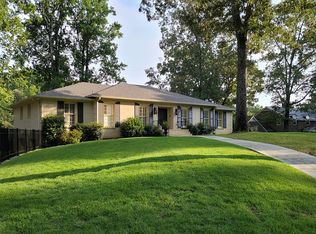Traditional full brick home located on a cul-de-sac street with mature landscaping. The inviting front porch welcomes you to over 3600 sq ft of finished space with 3 levels of living. The main level consists of formal living and dining rooms, a family room with fireplace, updated kitchen, and master suite. The upper level features 3 spacious bedrooms with walk-in closets, a full bath and walk-in attic storage. The finished basement offers a den with 2nd fireplace, full bath, office or 5th bedroom, and laundry room. The open deck overlooks a wooded backyard that is ideal for relaxing or entertaining. 2 car garage and extra driveway parking. Walking distance to the High School. New HVAC July 2021
This property is off market, which means it's not currently listed for sale or rent on Zillow. This may be different from what's available on other websites or public sources.
