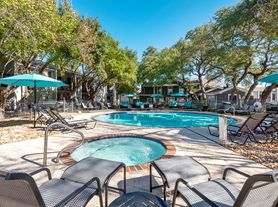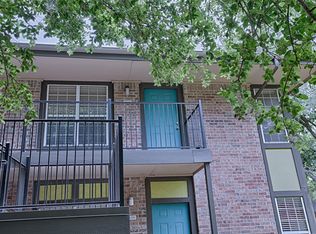Dramatic, Unusual and Serene NW Hills Townhome Nature Views, Modern Comfort Welcome to your peaceful retreat in the heart of Northwest Hills! This beautifully updated townhome offers a rare blend of modern convenience and natural charm. Soaring ceilings and expansive windows flood the home with natural light and offer stunning views of the lush woods and a tranquil wet weather creek just beyond your backyard. Inside, enjoy the warmth of a wood-burning fireplace, fresh paint throughout, and stylish updates to the kitchen and bathroom. All bedrooms are tucked upstairs for privacy, while a spacious utility room downstairs adds convenience- Landlord is willing to provide the appliance with a 15 month lease! Step out onto the covered patio your own private sanctuary to unwind and enjoy the scenery. With easy access to MoPac and the highly-rated HEB at Far West, you're minutes from everything you need while surrounded by nature. Move-in ready and full of charm this is one you don't want to miss! Schedule your tour today and see why this NW Hills gem is the perfect place to call home.
Apartment for rent
$1,775/mo
3513 Wendel Cv #E-9, Austin, TX 78731
2beds
1,270sqft
Price may not include required fees and charges.
Multifamily
Available now
Dogs OK
Central air, ceiling fan
Electric dryer hookup laundry
2 Garage spaces parking
Central, fireplace
What's special
Wood-burning fireplacePrivate sanctuaryExpansive windowsTranquil wet weather creekCovered patioSoaring ceilings
- 15 days |
- -- |
- -- |
Travel times
Looking to buy when your lease ends?
Consider a first-time homebuyer savings account designed to grow your down payment with up to a 6% match & a competitive APY.
Facts & features
Interior
Bedrooms & bathrooms
- Bedrooms: 2
- Bathrooms: 3
- Full bathrooms: 2
- 1/2 bathrooms: 1
Heating
- Central, Fireplace
Cooling
- Central Air, Ceiling Fan
Appliances
- Included: Dishwasher, Oven, Range, Refrigerator, WD Hookup
- Laundry: Electric Dryer Hookup, Gas Dryer Hookup, Hookups, Inside, Laundry Room, Main Level, Washer Hookup
Features
- Breakfast Bar, Ceiling Fan(s), Electric Dryer Hookup, Gas Dryer Hookup, Vaulted Ceiling(s), WD Hookup, Walk-In Closet(s), Washer Hookup
- Flooring: Carpet, Tile
- Has fireplace: Yes
Interior area
- Total interior livable area: 1,270 sqft
Property
Parking
- Total spaces: 2
- Parking features: Garage, Off Street, Covered
- Has garage: Yes
- Details: Contact manager
Features
- Stories: 2
- Exterior features: Contact manager
Details
- Parcel number: 541669
Construction
Type & style
- Home type: MultiFamily
- Property subtype: MultiFamily
Materials
- Roof: Composition
Condition
- Year built: 1981
Building
Management
- Pets allowed: Yes
Community & HOA
Location
- Region: Austin
Financial & listing details
- Lease term: Negotiable
Price history
| Date | Event | Price |
|---|---|---|
| 11/16/2025 | Price change | $1,775-5.3%$1/sqft |
Source: Unlock MLS #3179750 | ||
| 11/4/2025 | Listed for rent | $1,875-6%$1/sqft |
Source: Unlock MLS #3179750 | ||
| 11/4/2025 | Listing removed | $1,995$2/sqft |
Source: Unlock MLS #9152174 | ||
| 9/28/2025 | Listed for rent | $1,995+35.3%$2/sqft |
Source: Unlock MLS #9152174 | ||
| 6/7/2017 | Listing removed | $1,475$1/sqft |
Source: Austin Real Pros, REALTORS #3349801 | ||

