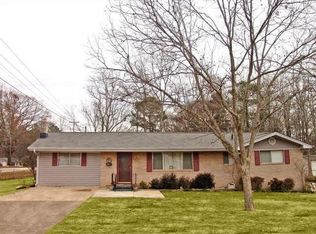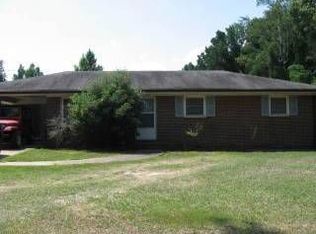Fantastic split level home with a full mother-in-law suite (kitchen included). Home sits on right under an acre and includes a huge, detached, 2-car garage. Very large lot. Yard to the right of the garage is apart of this property. Granite countertops and all appliances included! Large recently refinished deck, great for entertaining. Convenient to shopping, Deer Lick/Sweetwater Parks, and a short drive to the airport. Contact us for a viewing this weekend!
This property is off market, which means it's not currently listed for sale or rent on Zillow. This may be different from what's available on other websites or public sources.

