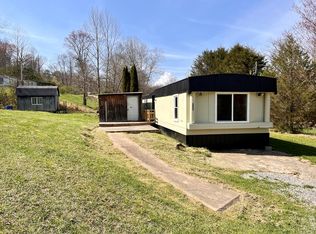Sold
$225,000
3513 Valley Chapel Rd, Jackson, OH 45640
3beds
1,507sqft
Single Family Residence
Built in ----
5 Acres Lot
$362,600 Zestimate®
$149/sqft
$1,474 Estimated rent
Home value
$362,600
$297,000 - $428,000
$1,474/mo
Zestimate® history
Loading...
Owner options
Explore your selling options
What's special
Welcome to your dream retreat on this spectacular 5 acre property, featuring a charming 3 bedroom, 2 bath home that perfectly balances comfort & functionality. As you approach, you'll be captivated by the breathtaking views from the front of the house offering a serene backdrop that changes with the seasons. Step inside to discover a spacious & inviting living area where natural light floods the space creating a warm ambiance for entertaining or relaxing. The modern kitchen is well equipped with all the essentials, including a convenient layout that makes meal prep a delight. One of the standout features of this home is the full basement which offers an additional kitchen, perfect for hosting family gatherings or as a separate space for guests. The basement provides plenty of room for storage, recreation or hobbies, making it incredibly versatile. Beyond the home, the property also includes a large Amish built storage shed, providing ample space for tools, equipment or outdoor gear.
Zillow last checked: 8 hours ago
Listing updated: July 01, 2025 at 08:09am
Listed by:
Joshua Tyler,
ERA Martin & Associates (C)
Bought with:
Berneice Minton, 2014002212
ERA Martin & Associates (WL)
Source: Scioto Valley AOR,MLS#: 197443
Facts & features
Interior
Bedrooms & bathrooms
- Bedrooms: 3
- Bathrooms: 2
- Full bathrooms: 2
- Main level bathrooms: 2
- Main level bedrooms: 3
Bedroom 1
- Description: Flooring(Carpet)
- Level: Main
Bedroom 2
- Description: Flooring(Carpet)
- Level: Main
Bedroom 3
- Description: Flooring(Carpet)
- Level: Main
Bathroom 1
- Description: Flooring(Laminate)
- Level: Main
Bathroom 2
- Description: Flooring(Laminate)
- Level: Main
Kitchen
- Description: Flooring(Tile-Ceramic)
- Level: Main
Living room
- Description: Flooring(Laminate)
- Level: Main
Heating
- Electric, Forced Air
Cooling
- Central Air
Appliances
- Included: Range, Electric Water Heater
- Laundry: Laundry Room
Features
- 2nd Kitchen
- Flooring: Tile-Ceramic, Laminate, Carpet, Concrete
- Windows: Double Pane Windows
- Basement: Partially Finished
Interior area
- Total structure area: 1,507
- Total interior livable area: 1,507 sqft
Property
Parking
- Total spaces: 1
- Parking features: 1 Car, Attached
- Attached garage spaces: 1
Features
- Levels: One
Lot
- Size: 5 Acres
Details
- Parcel number: G110070002800
Construction
Type & style
- Home type: SingleFamily
- Property subtype: Single Family Residence
Materials
- Brick, Vinyl Siding
- Roof: Asphalt
Utilities & green energy
- Sewer: Septic Tank
- Water: Public
Community & neighborhood
Location
- Region: Jackson
- Subdivision: No Subdivision
Price history
Price history is unavailable.
Public tax history
| Year | Property taxes | Tax assessment |
|---|---|---|
| 2024 | $4,870 -3.9% | $132,760 -2.1% |
| 2023 | $5,066 +3.2% | $135,670 +10.9% |
| 2022 | $4,909 +8.1% | $122,300 |
Find assessor info on the county website
Neighborhood: 45640
Nearby schools
GreatSchools rating
- 7/10Jackson Westview Elementary SchoolGrades: PK-5Distance: 2.4 mi
- 4/10Jackson Middle SchoolGrades: 6-8Distance: 3.3 mi
- 4/10Jackson High SchoolGrades: 9-12Distance: 3.7 mi
Schools provided by the listing agent
- Elementary: Jackson CSD
- Middle: Jackson CSD
- High: Jackson CSD
Source: Scioto Valley AOR. This data may not be complete. We recommend contacting the local school district to confirm school assignments for this home.

Get pre-qualified for a loan
At Zillow Home Loans, we can pre-qualify you in as little as 5 minutes with no impact to your credit score.An equal housing lender. NMLS #10287.
