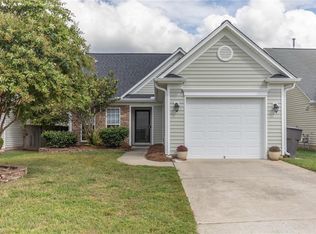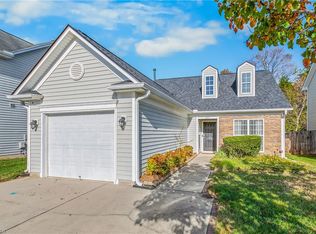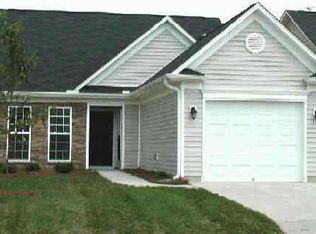Sold for $258,000 on 03/06/23
$258,000
3513 Sunset Hollow Ct, High Point, NC 27265
2beds
1,423sqft
Stick/Site Built, Residential, Single Family Residence
Built in 2004
0.12 Acres Lot
$272,100 Zestimate®
$--/sqft
$1,704 Estimated rent
Home value
$272,100
$258,000 - $286,000
$1,704/mo
Zestimate® history
Loading...
Owner options
Explore your selling options
What's special
Mulitiple Offers- Best offers by 2pm on 2/5/23 Location! Northern High Point gem w /easy access to shopping, dining, highways, Wendover Ave & so much more! Your eye will naturally be drawn in to the soaring ceilings, natural light & loft open to downstairs great room. Fresh paint on walls, molding & railings. Hardwoods throughout main level w/ tile in kitchen. Main floor primary offers wood floors, new light/ceiling fan, & en-suite w/tile flooring. Spacious kitchen with enough space for small breakfast nook, all brand new stainless steel appliances and new touch-less faucet. Additional seating for entertaining in dining room w/bay window. Upstairs you will find 2nd bedroom, full bath & loft that is perfect for office, craft room, playroom, the options are endless!! Host backyard BBQ's in fully fenced backyard with patio space for grilling, playing, & gardening! New security cameras and ring doorbell in 2022! New water heater in 2022. HVAC is 2018! Don't miss this- Schedule today!
Zillow last checked: 8 hours ago
Listing updated: April 11, 2024 at 08:44am
Listed by:
Kim Adams 336-601-7122,
Berkshire Hathaway HomeServices Carolinas Realty
Bought with:
Amy Gonzalez, 195354
Keller Williams Realty
Source: Triad MLS,MLS#: 1095589 Originating MLS: Winston-Salem
Originating MLS: Winston-Salem
Facts & features
Interior
Bedrooms & bathrooms
- Bedrooms: 2
- Bathrooms: 3
- Full bathrooms: 2
- 1/2 bathrooms: 1
- Main level bathrooms: 2
Primary bedroom
- Level: Main
- Dimensions: 14.08 x 11
Bedroom 2
- Level: Second
- Dimensions: 9.5 x 9.5
Dining room
- Level: Main
- Dimensions: 9.08 x 9.08
Kitchen
- Level: Main
- Dimensions: 10.08 x 11
Laundry
- Level: Main
- Dimensions: 5.92 x 5.33
Living room
- Level: Main
- Dimensions: 19.42 x 12
Loft
- Level: Second
- Dimensions: 12.58 x 11.33
Heating
- Forced Air, Natural Gas
Cooling
- Central Air
Appliances
- Included: Microwave, Dishwasher, Disposal, Gas Water Heater
- Laundry: Main Level, Washer Hookup
Features
- Ceiling Fan(s), Dead Bolt(s), Pantry
- Flooring: Carpet, Tile, Wood
- Has basement: No
- Attic: Partially Floored,Pull Down Stairs
- Number of fireplaces: 1
- Fireplace features: Gas Log, Living Room
Interior area
- Total structure area: 1,423
- Total interior livable area: 1,423 sqft
- Finished area above ground: 1,423
Property
Parking
- Total spaces: 1
- Parking features: Driveway, Garage Door Opener, Attached
- Attached garage spaces: 1
- Has uncovered spaces: Yes
Features
- Levels: One and One Half
- Stories: 1
- Pool features: None
- Fencing: Fenced,Privacy
Lot
- Size: 0.12 Acres
- Dimensions: 40 x 122 x 44 x 117
- Features: Not in Flood Zone
Details
- Parcel number: 0214451
- Zoning: R015
- Special conditions: Owner Sale
Construction
Type & style
- Home type: SingleFamily
- Property subtype: Stick/Site Built, Residential, Single Family Residence
Materials
- Stone, Vinyl Siding
- Foundation: Slab
Condition
- Year built: 2004
Utilities & green energy
- Sewer: Public Sewer
- Water: Public
Community & neighborhood
Location
- Region: High Point
- Subdivision: Sunset Hollow
HOA & financial
HOA
- Has HOA: Yes
- HOA fee: $75 monthly
Other
Other facts
- Listing agreement: Exclusive Right To Sell
- Listing terms: Cash,Conventional,FHA,VA Loan
Price history
| Date | Event | Price |
|---|---|---|
| 3/6/2023 | Sold | $258,000+3.2% |
Source: | ||
| 2/5/2023 | Pending sale | $250,000 |
Source: | ||
| 2/2/2023 | Listed for sale | $250,000+25.7% |
Source: | ||
| 2/8/2022 | Sold | $198,891-5.3% |
Source: | ||
| 1/7/2022 | Pending sale | $210,000 |
Source: | ||
Public tax history
| Year | Property taxes | Tax assessment |
|---|---|---|
| 2025 | $2,202 | $159,800 |
| 2024 | $2,202 +7% | $159,800 |
| 2023 | $2,057 | $159,800 +4.7% |
Find assessor info on the county website
Neighborhood: 27265
Nearby schools
GreatSchools rating
- 7/10Montlieu Academy of TechnologyGrades: PK-5Distance: 2.6 mi
- 4/10Laurin Welborn MiddleGrades: 6-8Distance: 2.3 mi
- 6/10T Wingate Andrews High SchoolGrades: 9-12Distance: 2 mi
Schools provided by the listing agent
- Elementary: Montlieu Avenue
- Middle: Welborn
- High: Andrews
Source: Triad MLS. This data may not be complete. We recommend contacting the local school district to confirm school assignments for this home.
Get a cash offer in 3 minutes
Find out how much your home could sell for in as little as 3 minutes with a no-obligation cash offer.
Estimated market value
$272,100
Get a cash offer in 3 minutes
Find out how much your home could sell for in as little as 3 minutes with a no-obligation cash offer.
Estimated market value
$272,100


