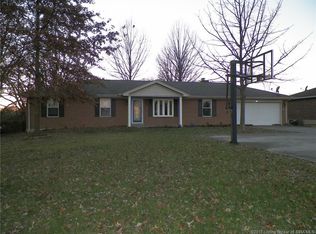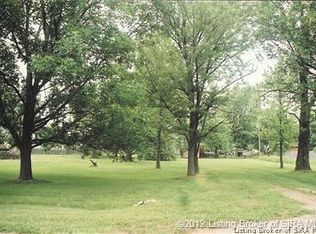2600 Finished Sq Ft of living space with EXTRAS galore. Need lots of family/entertaining space, this home has it with a large living room up & an enormous family room down. The L-shape family room has a wood burning stove with new laminate flooring, paint, & lighting. Also downstairs there is the large laundry/utility room with an 18 x 7.5 CUSTOM CLOSET AREA, & a 13 x 10.5 room for a 2nd office, crafts, toys, music, or guest room. Back upstairs there is an office area with custom built-in desk & work space, dining area with electric fireplace, & EAT-IN KITCHEN. Kitchen has been updated with a new PANTRY, exposed shelving, countertops, sink, faucet, & bead board. This home also offers new paint, crown molding, window trim/ledges, & all new light switches throughout, & new carpet in bedrooms 2 & 3, new water heater, & upgraded heat pump with new capacitors & fan motor. Step outside to a patio, CUSTOM FIREPIT, large FENCED backyard, extra large shed, & oversized driveway with basketball goal. Call for a viewing today. 1 yr home warranty. Sq ft & rm sz approx.
This property is off market, which means it's not currently listed for sale or rent on Zillow. This may be different from what's available on other websites or public sources.


