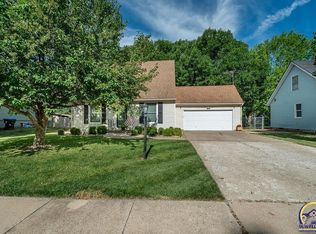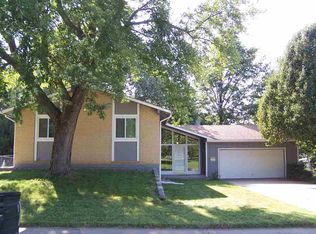Sold on 07/10/23
Price Unknown
3513 SW Atwood Ave, Topeka, KS 66614
4beds
2,129sqft
Single Family Residence, Residential
Built in 1976
10,625 Acres Lot
$242,500 Zestimate®
$--/sqft
$2,176 Estimated rent
Home value
$242,500
$226,000 - $259,000
$2,176/mo
Zestimate® history
Loading...
Owner options
Explore your selling options
What's special
Wow, this gorgeous and spacious remodeled home has everything you'll want. From 4 spacious bedrooms to 3 full baths, to a full partially finished basement with large rec room and abundant extra storage. Spread people out with bedrooms on each level. Let Fido and kids run wild in the huge fenced in back yard, or walk right across the street to walk or play. The primary bedroom was identified as a great place to easily relocate the washer and dryer should you need those on the main level. The upstairs bedrooms have attractive dormer windows and one is even connected to the attic (and you didn't hear it from me, but it's getting a secret door installed!) that is ready to be converted into a large walk-in closet, office, workout room or hidden play area. You'll have plenty of room to park vehicles with extra driveway on the side of the home, and a big drive-thru gate makes getting things into the back yard convenient. An oversized garage provides extra room for storage or a workshop too! Brand new shingles should last you for many years. Don't delay on this one as it is a true gem!
Zillow last checked: 8 hours ago
Listing updated: July 10, 2023 at 02:10pm
Listed by:
Bill Welch 785-925-3648,
Performance Realty, Inc.
Bought with:
John Ringgold, 00051961
KW One Legacy Partners, LLC
Source: Sunflower AOR,MLS#: 228323
Facts & features
Interior
Bedrooms & bathrooms
- Bedrooms: 4
- Bathrooms: 3
- Full bathrooms: 3
Primary bedroom
- Level: Main
- Area: 276.56
- Dimensions: 25'4x10'11
Bedroom 2
- Level: Upper
- Area: 165.56
- Dimensions: 13'4x12'5
Bedroom 3
- Level: Upper
- Area: 162.5
- Dimensions: 13'x12'6
Bedroom 4
- Level: Basement
- Area: 309.13
- Dimensions: 24'2x12'9.5
Dining room
- Level: Main
- Area: 115.54
- Dimensions: 11'9x9'10
Kitchen
- Level: Main
- Area: 214.44
- Dimensions: 18'3x11'9
Laundry
- Level: Basement
- Area: 206.58
- Dimensions: 18'6x11'2
Living room
- Level: Main
- Area: 240.29
- Dimensions: 18'3x13'2
Recreation room
- Level: Basement
- Area: 233.32
- Dimensions: 17'10x13'1
Heating
- Natural Gas, 90 + Efficiency
Cooling
- Central Air
Appliances
- Laundry: In Basement, Separate Room
Features
- Sheetrock, 8' Ceiling
- Flooring: Vinyl, Carpet
- Basement: Sump Pump,Concrete,Full,Partially Finished
- Number of fireplaces: 1
- Fireplace features: One, Wood Burning, Living Room
Interior area
- Total structure area: 2,129
- Total interior livable area: 2,129 sqft
- Finished area above ground: 1,309
- Finished area below ground: 820
Property
Parking
- Parking features: Attached, Auto Garage Opener(s), Garage Door Opener
- Has attached garage: Yes
Features
- Patio & porch: Deck
- Fencing: Fenced,Chain Link
Lot
- Size: 10,625 Acres
- Dimensions: 85 x 125
Details
- Parcel number: R64806
- Special conditions: Standard,Arm's Length
Construction
Type & style
- Home type: SingleFamily
- Property subtype: Single Family Residence, Residential
Materials
- Frame, Vinyl Siding
- Roof: Composition,Architectural Style
Condition
- Year built: 1976
Utilities & green energy
- Water: Public
Community & neighborhood
Location
- Region: Topeka
- Subdivision: Wesparke
Price history
| Date | Event | Price |
|---|---|---|
| 7/10/2023 | Sold | -- |
Source: | ||
| 6/8/2023 | Pending sale | $240,000$113/sqft |
Source: | ||
| 5/10/2023 | Price change | $240,000-3.6%$113/sqft |
Source: | ||
| 4/26/2023 | Price change | $249,000-4.2%$117/sqft |
Source: | ||
| 4/6/2023 | Price change | $260,000-1.9%$122/sqft |
Source: | ||
Public tax history
| Year | Property taxes | Tax assessment |
|---|---|---|
| 2025 | -- | $26,415 +3% |
| 2024 | $3,647 +20.4% | $25,645 +22.8% |
| 2023 | $3,028 +8.5% | $20,879 +12% |
Find assessor info on the county website
Neighborhood: Wesparke
Nearby schools
GreatSchools rating
- 5/10Jardine ElementaryGrades: PK-5Distance: 0.9 mi
- 6/10Jardine Middle SchoolGrades: 6-8Distance: 0.9 mi
- 3/10Topeka West High SchoolGrades: 9-12Distance: 2.2 mi
Schools provided by the listing agent
- Elementary: Jardine Elementary School/USD 501
- Middle: Jardine Middle School/USD 501
- High: Topeka West High School/USD 501
Source: Sunflower AOR. This data may not be complete. We recommend contacting the local school district to confirm school assignments for this home.

