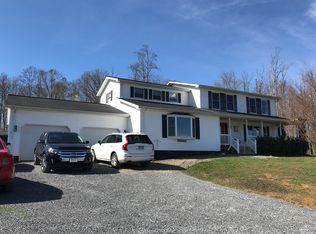Sold for $443,000
$443,000
3513 SW 34th St, Des Moines, IA 50321
3beds
2,853sqft
Single Family Residence
Built in 1978
0.34 Acres Lot
$443,600 Zestimate®
$155/sqft
$2,691 Estimated rent
Home value
$443,600
$421,000 - $466,000
$2,691/mo
Zestimate® history
Loading...
Owner options
Explore your selling options
What's special
Looking for a lovely contemporary 1.5 story? This amazing home has a brand new concrete foundation. Home was lifted, wooden foundation was torn out and a new concrete foundation was completed along with garage flooring, front walkway and back patio. The walkout unfinished basement offers many opportunities. Enjoy the spacious 2 story entry. 1st floor laundry is just off the kitchen. Kitchen has granite counters, new dishwasher, stainless steel appls. & floor to ceiling windows in the dining area. The living room has a gas fireplace. Another open style room can be an office or family room. The 1st floor master bedroom has its own bath, walk-in closet, and sliders to a huge 780 SF deck that also runs along the living rm. The 2nd story which looks down to the 1st fl. living area has 2 additional bedrooms and a full bath. Furnace, AC, HWH and roof have all been replaced in the last 2 years. The yard will be seeded when weather permits. Sellers have put over $325,000 in home since they purchased in 2018. Home to be sold "as is". Buyer acknowledges that they are purchasing this property in AS-IS condition and no repairs, corrections or price adjustments will be made by the Seller. Partial tax abatement of approximately 2 years for recent foundation construction.
Zillow last checked: 8 hours ago
Listing updated: May 06, 2024 at 02:44pm
Listed by:
Kathi Dellaca 515-287-0009,
Coldwell Banker Mid-America
Bought with:
LUCREZIA MOORE
Iowa Realty Mills Crossing
Source: DMMLS,MLS#: 691968 Originating MLS: Des Moines Area Association of REALTORS
Originating MLS: Des Moines Area Association of REALTORS
Facts & features
Interior
Bedrooms & bathrooms
- Bedrooms: 3
- Bathrooms: 3
- Full bathrooms: 1
- 3/4 bathrooms: 1
- 1/2 bathrooms: 1
- Main level bedrooms: 1
Heating
- Forced Air, Gas, Natural Gas
Cooling
- Central Air
Appliances
- Included: Dishwasher, Microwave, Refrigerator, Stove
- Laundry: Main Level
Features
- Dining Area, Separate/Formal Dining Room, Cable TV, Window Treatments
- Flooring: Carpet, Hardwood
- Basement: Egress Windows
- Number of fireplaces: 1
- Fireplace features: Gas Log, Fireplace Screen
Interior area
- Total structure area: 2,853
- Total interior livable area: 2,853 sqft
- Finished area below ground: 0
Property
Parking
- Total spaces: 2
- Parking features: Attached, Garage, Two Car Garage
- Attached garage spaces: 2
Features
- Levels: One and One Half
- Stories: 1
- Patio & porch: Covered, Deck, Patio
- Exterior features: Deck, Patio
Lot
- Size: 0.34 Acres
- Dimensions: 99 x 148
- Features: Rectangular Lot
Details
- Parcel number: 01004006016000
- Zoning: N2B
Construction
Type & style
- Home type: SingleFamily
- Architectural style: Contemporary,One and One Half Story
- Property subtype: Single Family Residence
Materials
- Wood Siding
- Foundation: Poured
- Roof: Asphalt,Shingle
Condition
- Year built: 1978
Utilities & green energy
- Sewer: Public Sewer
- Water: Public
Community & neighborhood
Security
- Security features: Smoke Detector(s)
Location
- Region: Des Moines
Other
Other facts
- Listing terms: Cash,Conventional,FHA,VA Loan
- Road surface type: Concrete
Price history
| Date | Event | Price |
|---|---|---|
| 5/2/2024 | Sold | $443,000-6.9%$155/sqft |
Source: | ||
| 4/2/2024 | Pending sale | $475,900$167/sqft |
Source: | ||
| 3/27/2024 | Listed for sale | $475,900+56%$167/sqft |
Source: | ||
| 3/8/2019 | Sold | $305,000-3.2%$107/sqft |
Source: | ||
| 2/12/2019 | Pending sale | $315,000$110/sqft |
Source: RE/MAX REAL ESTATE GROUP #575314 Report a problem | ||
Public tax history
| Year | Property taxes | Tax assessment |
|---|---|---|
| 2024 | $2,756 -62.2% | $214,200 +28.9% |
| 2023 | $7,286 +0.8% | $166,200 -48.3% |
| 2022 | $7,228 -0.1% | $321,400 |
Find assessor info on the county website
Neighborhood: Southwestern Hills
Nearby schools
GreatSchools rating
- 3/10Jefferson Elementary SchoolGrades: K-5Distance: 0.7 mi
- 3/10Brody Middle SchoolGrades: 6-8Distance: 0.7 mi
- 1/10Lincoln High SchoolGrades: 9-12Distance: 2 mi
Schools provided by the listing agent
- District: Des Moines Independent
Source: DMMLS. This data may not be complete. We recommend contacting the local school district to confirm school assignments for this home.
Get pre-qualified for a loan
At Zillow Home Loans, we can pre-qualify you in as little as 5 minutes with no impact to your credit score.An equal housing lender. NMLS #10287.
