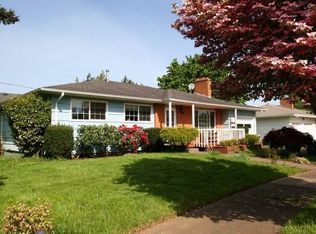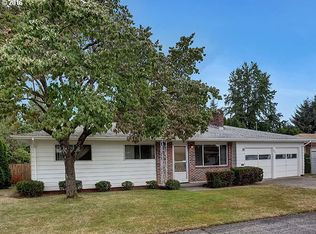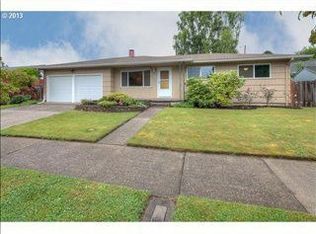Beautifully remodeled home with master on the main and dual living options! This home has 4 bedrooms + large bonus room. Perfectly set up for ADU, Airbnb or caretaker quarters downstairs with full bathroom, bedroom and separate entry to lower level. Enjoy refinished real hardwoods throughout main floor, new kitchen cabinets, SS appliances, quartz countertops, electrical panel, carpet and interior/exterior paint.
This property is off market, which means it's not currently listed for sale or rent on Zillow. This may be different from what's available on other websites or public sources.


