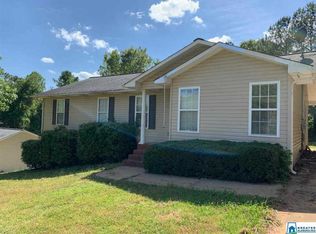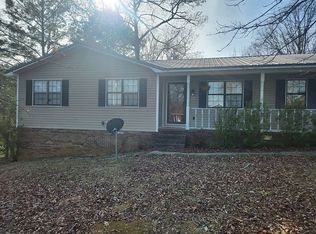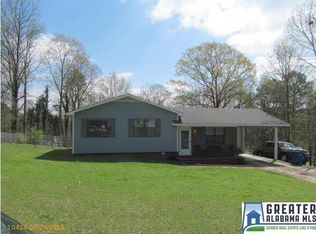Welcome Home! The living room is spacious with its open floor plan connecting the dining room. The kitchen has lots of cabinet space and a large pantry with a full door. The master bedroom has a walk in closet, master bath has a tub/shower combo. The back door leads you onto a large deck where you can have great family gatherings. While seeing over this grand back yard it offers lots of shade from hardwood trees. This is one of the few homes on the street with a basement.
This property is off market, which means it's not currently listed for sale or rent on Zillow. This may be different from what's available on other websites or public sources.



