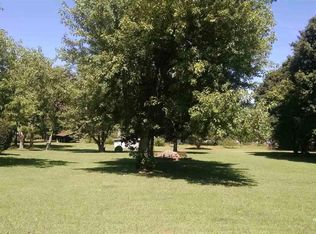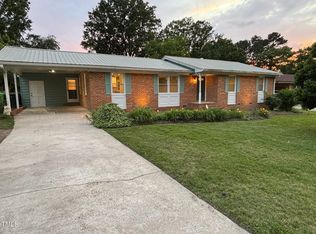All brick ranch offers one level living. New carpet in living room, dining area, entry and bedrooms. Updates include new flooring in great room and sun room. Sun room has separate HVAC with radiant heat. All appliances convey. One car garage and one car covered carport. Separate storage building and storage closet. Large 0.67 ac lot in desirable area with convenience to 540 &440 for shopping, easy commute to any where in Raleigh.
This property is off market, which means it's not currently listed for sale or rent on Zillow. This may be different from what's available on other websites or public sources.

