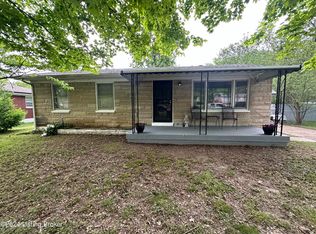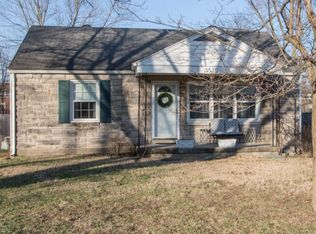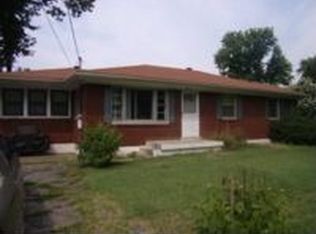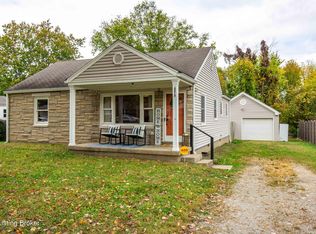Sold for $245,000 on 09/19/25
$245,000
3513 Olive Rd, Louisville, KY 40219
4beds
1,431sqft
Single Family Residence
Built in 1954
0.31 Acres Lot
$247,700 Zestimate®
$171/sqft
$1,744 Estimated rent
Home value
$247,700
$235,000 - $260,000
$1,744/mo
Zestimate® history
Loading...
Owner options
Explore your selling options
What's special
It is no wonder that homes on this tree-lined circle seldom hit the market - and this one is special! Olive Road is a quiet loop of primarily stone and brick homes located off Preston Highway near Outer Loop. 3513 Olive Road has FOUR BEDROOMS, TWO FULL BATHROOMS and NEW PLANK FLOORING throughout. The front porch is so very welcoming and the picture window in the family room provides wonderful natural light. You will find replacement windows, a wide driveway with stamped concrete accents, newer vinyl siding, a fully fenced yard and a generously-sized one-car garage. Custom built-in cabinets perfectly house today's larger TV's plus offer space for decor. The kitchen is adjacent to a dining area but is also large enough for an eat-in option. Arched entryways, bright white trim and modern light fixtures add an unexpected touch of class. The kitchen has cherry-colored cabinets, a lazy susan with matching upper cabinet, stone countertops and a full set of modern stainless steel appliances. Two bedrooms and a full bathroom are found on each level so take your pick on where to set up the primary bedroom. The rear yard has mature trees for enjoying a shady afternoon on the large partially covered deck. Pack your bags, get excited and come visit today!
This property is in a floodplain. If buyer is obtaining a mortgage, discuss cost of flood insurance with your insurance agent and lender. Flood quote is available but does not guarantee that rate.
Zillow last checked: 8 hours ago
Listing updated: October 19, 2025 at 10:16pm
Listed by:
Kristy D Dugan 502-930-3833,
Semonin REALTORS
Bought with:
Chris R Sheeran, 245054
RE/MAX Premier Properties
Source: GLARMLS,MLS#: 1677640
Facts & features
Interior
Bedrooms & bathrooms
- Bedrooms: 4
- Bathrooms: 2
- Full bathrooms: 2
Primary bedroom
- Description: Carpet, walk-in closet
- Level: First
- Area: 142.6
- Dimensions: 11.50 x 12.40
Bedroom
- Description: 2 windows, plank floors
- Level: First
- Area: 154.28
- Dimensions: 13.30 x 11.60
Bedroom
- Description: Carpet
- Level: Second
- Area: 149.5
- Dimensions: 11.50 x 13.00
Bedroom
- Description: Carpet
- Level: Second
- Area: 175.5
- Dimensions: 13.50 x 13.00
Full bathroom
- Description: Tile shower, linen closet
- Level: First
- Area: 37.5
- Dimensions: 7.50 x 5.00
Full bathroom
- Description: Tile surround & floors
- Level: Second
- Area: 45.14
- Dimensions: 7.40 x 6.10
Dining area
- Description: Chandelier, plank floors
- Level: First
- Area: 72
- Dimensions: 8.00 x 9.00
Family room
- Description: Plank floors, built-ins
- Level: First
- Area: 269.88
- Dimensions: 15.60 x 17.30
Kitchen
- Description: Tile floor, stainless appliances
- Level: First
- Area: 141.67
- Dimensions: 11.67 x 12.14
Heating
- Forced Air, Natural Gas
Cooling
- Central Air
Features
- Basement: None
- Has fireplace: No
Interior area
- Total structure area: 1,431
- Total interior livable area: 1,431 sqft
- Finished area above ground: 1,431
- Finished area below ground: 0
Property
Parking
- Total spaces: 2
- Parking features: Detached
- Garage spaces: 2
Features
- Stories: 2
- Patio & porch: Deck, Porch
Lot
- Size: 0.31 Acres
- Features: Flood Insurance Req
Details
- Parcel number: 064101870000
Construction
Type & style
- Home type: SingleFamily
- Architectural style: Cape Cod
- Property subtype: Single Family Residence
Materials
- Vinyl Siding, Wood Frame
- Foundation: Crawl Space
- Roof: Shingle
Condition
- Year built: 1954
Utilities & green energy
- Sewer: Public Sewer
- Water: Public
- Utilities for property: Electricity Connected, Natural Gas Connected
Community & neighborhood
Location
- Region: Louisville
- Subdivision: None
HOA & financial
HOA
- Has HOA: No
Price history
| Date | Event | Price |
|---|---|---|
| 9/19/2025 | Sold | $245,000$171/sqft |
Source: | ||
| 8/11/2025 | Contingent | $245,000$171/sqft |
Source: | ||
| 8/11/2025 | Price change | $245,000+2.5%$171/sqft |
Source: | ||
| 8/5/2025 | Price change | $239,000-4%$167/sqft |
Source: | ||
| 6/26/2025 | Listed for sale | $249,000$174/sqft |
Source: | ||
Public tax history
| Year | Property taxes | Tax assessment |
|---|---|---|
| 2021 | $945 +7.5% | $74,730 |
| 2020 | $880 | $74,730 |
| 2019 | $880 +9.9% | $74,730 |
Find assessor info on the county website
Neighborhood: Okolona
Nearby schools
GreatSchools rating
- 1/10Okolona Elementary SchoolGrades: PK-5Distance: 0.6 mi
- 2/10Thomas Jefferson Middle SchoolGrades: 6-8Distance: 1.8 mi
- 1/10Southern High SchoolGrades: 9-12Distance: 1.5 mi

Get pre-qualified for a loan
At Zillow Home Loans, we can pre-qualify you in as little as 5 minutes with no impact to your credit score.An equal housing lender. NMLS #10287.
Sell for more on Zillow
Get a free Zillow Showcase℠ listing and you could sell for .
$247,700
2% more+ $4,954
With Zillow Showcase(estimated)
$252,654


