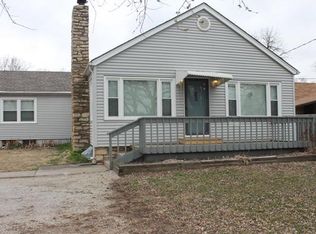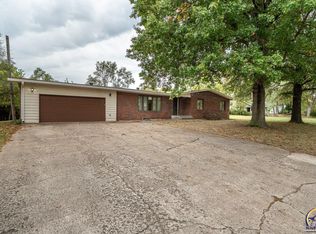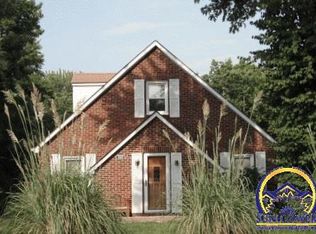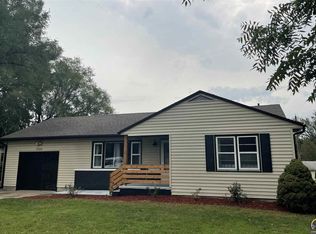Sold on 04/15/24
Price Unknown
3513 NW Rochester Rd, Topeka, KS 66617
3beds
1,104sqft
Single Family Residence, Residential
Built in 1950
15,312 Acres Lot
$167,700 Zestimate®
$--/sqft
$1,214 Estimated rent
Home value
$167,700
$144,000 - $188,000
$1,214/mo
Zestimate® history
Loading...
Owner options
Explore your selling options
What's special
Welcome to this inviting 3-bedroom, 1-bathroom home in the desirable Seaman School District. The property boasts an oversized two-car garage with insulated attic space for extra storage, a wood-burning stove, and a brand-new MALARKEY Highlander class 3 roof. The fresh paint, new carpet, and updated HVAC system enhance the interior, while the private fenced-in backyard, patio area, storage shed, and Pole Barn provide ample space for outdoor activities and additional storage. Don't miss the chance to make this move-in ready property your own! Join us for an open house this Sunday, 2/18/24, from 1:00 p.m. to 3:00 p.m."
Zillow last checked: 8 hours ago
Listing updated: April 15, 2024 at 10:16am
Listed by:
Lisa Christopher 785-215-4234,
KW One Legacy Partners, LLC
Bought with:
Chris Waters, 00054871
KW One Legacy Partners, LLC
Source: Sunflower AOR,MLS#: 232751
Facts & features
Interior
Bedrooms & bathrooms
- Bedrooms: 3
- Bathrooms: 1
- Full bathrooms: 1
Primary bedroom
- Level: Main
- Area: 130
- Dimensions: 10 x 13
Bedroom 2
- Level: Main
- Area: 90
- Dimensions: 9 X 10
Bedroom 3
- Level: Main
- Area: 90
- Dimensions: 9 x 10
Kitchen
- Level: Main
- Area: 198
- Dimensions: 11 X 18
Laundry
- Level: Main
Living room
- Level: Main
- Area: 242
- Dimensions: 11 x 22
Heating
- Natural Gas
Cooling
- Central Air
Appliances
- Laundry: Main Level, Separate Room
Features
- Flooring: Carpet
- Basement: Slab
- Has fireplace: No
Interior area
- Total structure area: 1,104
- Total interior livable area: 1,104 sqft
- Finished area above ground: 1,104
- Finished area below ground: 0
Property
Parking
- Parking features: Detached, Auto Garage Opener(s)
Features
- Patio & porch: Patio
- Fencing: Partial
Lot
- Size: 15,312 Acres
- Dimensions: 58 x 264
Details
- Additional structures: Shed(s)
- Parcel number: R17409
- Special conditions: Standard,Arm's Length
Construction
Type & style
- Home type: SingleFamily
- Architectural style: Ranch
- Property subtype: Single Family Residence, Residential
Materials
- Frame, Vinyl Siding
- Roof: Composition
Condition
- Year built: 1950
Utilities & green energy
- Water: Public
Community & neighborhood
Location
- Region: Topeka
- Subdivision: Not Subdivided
Price history
| Date | Event | Price |
|---|---|---|
| 4/15/2024 | Sold | -- |
Source: | ||
| 3/16/2024 | Pending sale | $205,000$186/sqft |
Source: | ||
| 2/16/2024 | Listed for sale | $205,000$186/sqft |
Source: | ||
Public tax history
| Year | Property taxes | Tax assessment |
|---|---|---|
| 2025 | -- | $22,885 +11% |
| 2024 | $2,548 +29.2% | $20,620 +29.6% |
| 2023 | $1,973 +9.9% | $15,909 +11% |
Find assessor info on the county website
Neighborhood: 66617
Nearby schools
GreatSchools rating
- 7/10West Indianola Elementary SchoolGrades: K-6Distance: 2.9 mi
- 5/10Seaman Middle SchoolGrades: 7-8Distance: 2.5 mi
- 6/10Seaman High SchoolGrades: 9-12Distance: 1.6 mi
Schools provided by the listing agent
- Elementary: Northern Hills Elementary School/USD 345
- Middle: Seaman Middle School/USD 345
- High: Seaman High School/USD 345
Source: Sunflower AOR. This data may not be complete. We recommend contacting the local school district to confirm school assignments for this home.



