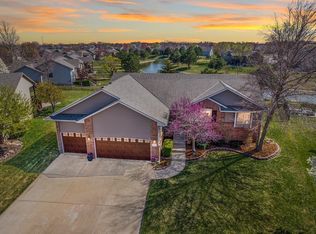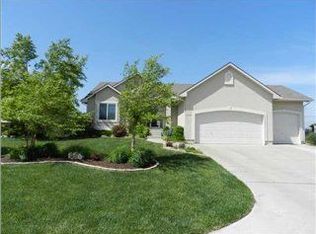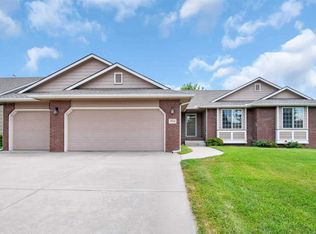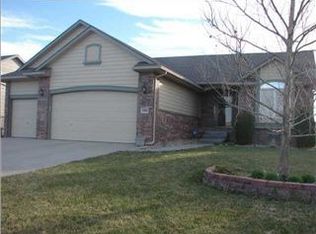Make your move-this home is move in ready, Maize South schools, custom built one owner with lake views, 4 Bedrooms, 3 Car Garage and fenced yard for both large and small dogs. Open plan with fireplace, LARGE living room with lots of natural lighting and niches above for decorating. Dining room has wood flooring, bay window and plenty of room for large table and buffet. Kitchen features wood flooring, all solid surface Cambria Quartz counters with no maintenance, convection oven, walk in pantry and eating bar. Master bedroom has wall of windows, walk in closet and an additional bedroom closet. Master bath has double sinks, corner jetted tub, separate shower and tile flooring. Main level also has 2 additional bedrooms, one of which is 15' x 10'. Basement has fireplace, wet bar with Cambria Quartz counters, walk out, bedroom, full bath and plenty of storage. Basement Rec Room is 39'6 x 25'-lots of space to entertain and relax. Yard is meticulously maintained and features mature trees, sprinkler system and well. Covered deck is 10 x 20 and offers great views of the lake. The colored concrete designer shaped patio is large enough for cooking, entertaining, a kids play area or just relaxing. Privacy screened area in backyard is perfect for a hot tub, play area or outdoor kitchen and has a 220 outlet. Neighborhood has community pool and it is a very short walk from this home or use one of the 3 gates in this fenced yard to spend time by the lake.
This property is off market, which means it's not currently listed for sale or rent on Zillow. This may be different from what's available on other websites or public sources.




