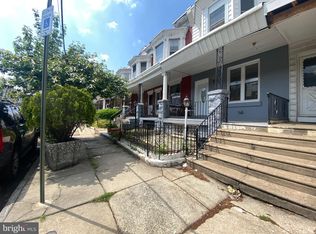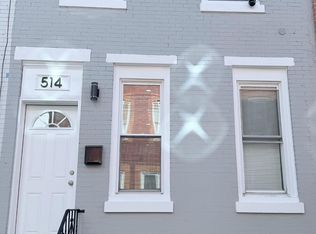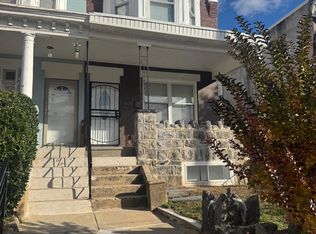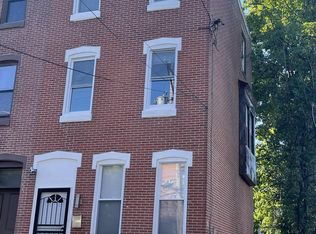Wonderfully finished 3 bedroom 2 bathroom home in up and coming area. New construction everywhere. This 2025 rehabbed home has all new systems ans finishes. First floor features all real nail down hardwood flooring, open concept kitchen with slow close cabinets, quartz counters and stainless Samsung appliances. Upper level also real hardwood flooring, recessed lighting and ceiling fans. New systems include tankless water heating central air and all energy efficient windows. Lower level is completely finished and has marbled tiling from front to back, its beautiful. Outdoor space includes a large rear yard with completely enclosed 6' privacy fence. Priced fairly. Home inspections and all financing types are welcomed.
For sale
Price cut: $1K (10/30)
$327,900
3513 Mount Vernon St, Philadelphia, PA 19104
3beds
1,623sqft
Est.:
Townhouse
Built in 1940
1,010 Square Feet Lot
$318,500 Zestimate®
$202/sqft
$-- HOA
What's special
- 231 days |
- 197 |
- 7 |
Zillow last checked: 9 hours ago
Listing updated: October 29, 2025 at 02:49pm
Listed by:
Seth Floyd 215-601-5182,
Opulent Realty Group LLC 6102063955
Source: Bright MLS,MLS#: PAPH2474596
Tour with a local agent
Facts & features
Interior
Bedrooms & bathrooms
- Bedrooms: 3
- Bathrooms: 2
- Full bathrooms: 1
- 1/2 bathrooms: 1
- Main level bathrooms: 1
Basement
- Area: 525
Heating
- Forced Air, Electric
Cooling
- Central Air, Electric
Appliances
- Included: Microwave, Dishwasher, Dryer, Refrigerator, Washer, Electric Water Heater
- Laundry: In Basement
Features
- Flooring: Hardwood
- Basement: Full,Finished
- Has fireplace: No
Interior area
- Total structure area: 1,623
- Total interior livable area: 1,623 sqft
- Finished area above ground: 1,098
- Finished area below ground: 525
Property
Parking
- Parking features: On Street
- Has uncovered spaces: Yes
Accessibility
- Accessibility features: None
Features
- Levels: Two
- Stories: 2
- Pool features: None
- Fencing: Wood,Full
Lot
- Size: 1,010 Square Feet
- Dimensions: 15.00 x 67.00
Details
- Additional structures: Above Grade, Below Grade
- Parcel number: 242073100
- Zoning: RSA5
- Special conditions: Standard
Construction
Type & style
- Home type: Townhouse
- Architectural style: Straight Thru
- Property subtype: Townhouse
Materials
- Masonry
- Foundation: Stone
Condition
- Excellent
- New construction: No
- Year built: 1940
- Major remodel year: 2025
Utilities & green energy
- Electric: 200+ Amp Service
- Sewer: Public Sewer
- Water: Public
Community & HOA
Community
- Subdivision: Powelton Village
HOA
- Has HOA: No
Location
- Region: Philadelphia
- Municipality: PHILADELPHIA
Financial & listing details
- Price per square foot: $202/sqft
- Tax assessed value: $125,100
- Annual tax amount: $1,751
- Date on market: 4/26/2025
- Listing agreement: Exclusive Right To Sell
- Listing terms: VA Loan,PHFA,FHA,Cash,Conventional
- Ownership: Fee Simple
Estimated market value
$318,500
$303,000 - $334,000
$1,819/mo
Price history
Price history
| Date | Event | Price |
|---|---|---|
| 10/30/2025 | Price change | $327,900-0.3%$202/sqft |
Source: | ||
| 10/20/2025 | Price change | $328,900-0.3%$203/sqft |
Source: | ||
| 8/30/2025 | Price change | $329,900-0.6%$203/sqft |
Source: | ||
| 7/22/2025 | Price change | $331,900-0.3%$204/sqft |
Source: | ||
| 5/24/2025 | Price change | $332,900-0.6%$205/sqft |
Source: | ||
Public tax history
Public tax history
| Year | Property taxes | Tax assessment |
|---|---|---|
| 2025 | $1,751 +14.8% | $125,100 +14.8% |
| 2024 | $1,526 | $109,000 |
| 2023 | $1,526 +44% | $109,000 |
Find assessor info on the county website
BuyAbility℠ payment
Est. payment
$1,915/mo
Principal & interest
$1581
Property taxes
$219
Home insurance
$115
Climate risks
Neighborhood: Mantua
Nearby schools
GreatSchools rating
- 3/10Mcmichael Morton SchoolGrades: PK-8Distance: 0.2 mi
- 2/10West Philadelphia High SchoolGrades: 9-12Distance: 1.4 mi
Schools provided by the listing agent
- District: Philadelphia City
Source: Bright MLS. This data may not be complete. We recommend contacting the local school district to confirm school assignments for this home.
- Loading
- Loading




