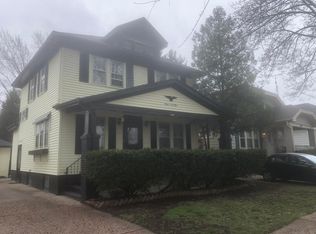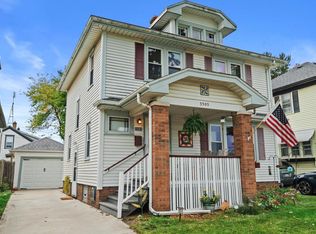Come check out this big beautiful bungalow with wood frame work throughout the house! This amazing property has four bedrooms and two full bathrooms, there's plenty of space for everyone to have their own room and ample facilities to accommodate the needs of a large household for family gatherings, activities, and comfortable living also a spacious private backyard provides space for relaxation and outdoor activities! The addition of a rec room in the basement is a fantastic feature for entertainment or just having extra living space complemented by the extra bathroom. Book your showing today!
This property is off market, which means it's not currently listed for sale or rent on Zillow. This may be different from what's available on other websites or public sources.


