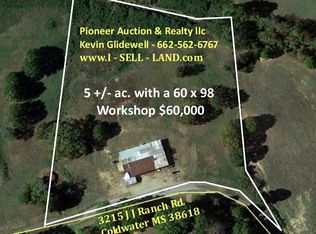10 Acres!!! Check out this GORGEOUS property in the Senatobia/Coldwater area!! There is a 3D tour available on this listing so you and your family can walk right through from your smartphone! This property has 10 beautiful acres, gorgeous landscaping, a pond, brand new architectural shingles, huge back patio deck, a detached workshop/garage, and privacy for days! The floor plan is all one level with 3 bedrooms, 2 full baths, formal dining room, kitchen with breakfast area, and a spacious living room!! Hurry and Schedule your showing today!!
This property is off market, which means it's not currently listed for sale or rent on Zillow. This may be different from what's available on other websites or public sources.

