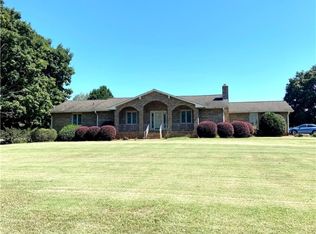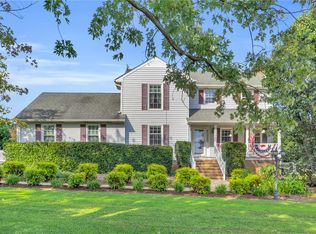This house is every family's dream! Sitting on over 2 acres of land, this is a rare find in the sought after T.L. Hanna school district. This home has been remodeled inside from head to toe and is move-in ready!! Equipped with brand new double-pane windows for noise cancelation, granite countertops, Brazilian Redwood floors, double crown molding, gas fireplace, surround sound wired inside AND outside, outside entertainment area, and so much more. This home offers not one, but TWO master suites. The original master suite is a huge room overlooking the pool with a large closet and bathroom. The second master suite was an addition to the home in 2001, providing a vaulted ceiling, his-and-hers closet space, a large bathroom with double sinks, and brand new french doors that lead to its own private patio overlooking the large backyard. The carpet and tile was replaced in March 2019. A ductless heating and air system was also installed in March 2019. There is plenty of living space for your family to have countless movie or game nights, and intimate meals in the dining area. The kitchen has gorgeous countertops to compliment the durable and spacious cabinets. This is the house all of your friends will want to come to on summer days to enjoy the pool, weekends to watch the big game, and fall nights to cozy up by the fire pit or warm up in the hot tub! This home has GREAT bones: crawl space is newly incapsulated (March 2019), all floor joists replaced in the addition (March 2019), french drain system, and sump pump. I promise, you don't want to miss out on this beautiful home. Call the appointment center or listing agent to schedule a showing today!!
This property is off market, which means it's not currently listed for sale or rent on Zillow. This may be different from what's available on other websites or public sources.


