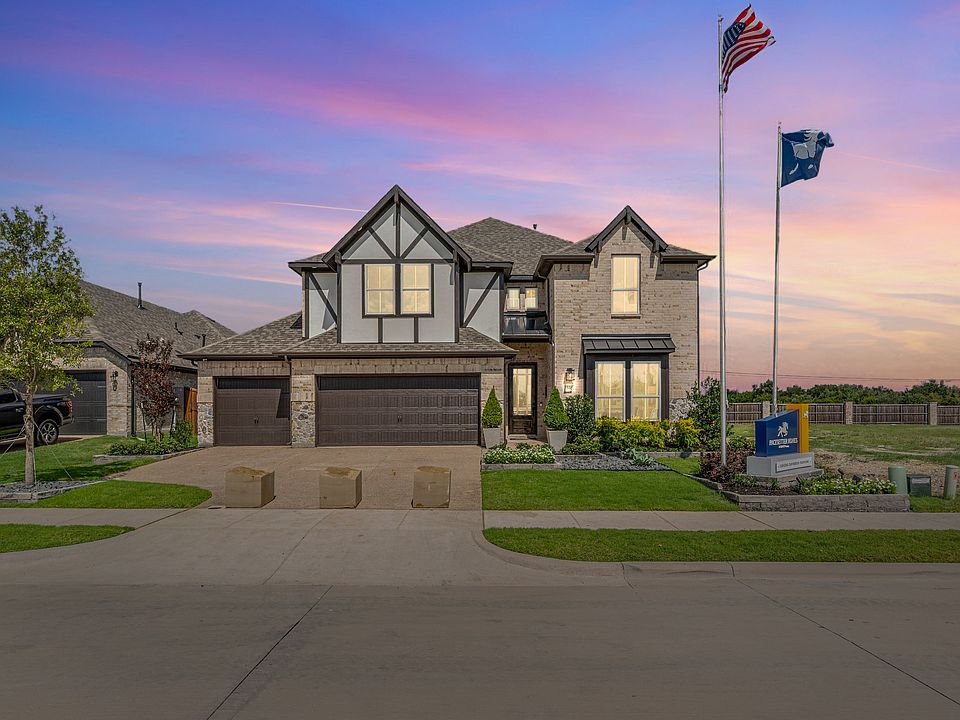MLS# 20971851 - Built by Pacesetter Homes - Ready Now! ~ This stunning one-story home features 3 bedrooms and 2.5 baths, with a private study perfect for remote work or relaxation. The open-concept family room boasts a beautiful coffered ceiling, creating an inviting atmosphere. Enjoy added comfort and charm with window seats in both the dining area and master bedroom. The deluxe kitchen is a chefs dream, showcasing a gas cooktop, built-in oven and microwave, pendant lighting over the island, white shaker-style cabinets, and a contrasting gray-painted island. With upgraded pull-out trash can drawers and pot and pan drawers under the cooktop, convenience is key. Quartz countertops and a white tile backsplash complete the sophisticated look. Luxury vinyl plank flooring flows seamlessly throughout the main living areas. A gas drop on the covered patio awaits your future grill, making this home perfect for both indoor and outdoor entertaining. Your Pacesetter Home comes equipped with a suite of smart features designed to enhance everyday living.-Ring Video Doorbell-Brillant Smart Home System to control lighting and music-Honeywell Smart T6 Thermostat for energy savings-WiFi-enabled Garage Door-Rainbird Wifi-capable Sprinkler SystemPlus, enjoy added support with White Glove Service personalized, post-closing appointment to get all your smart home features connected and ready to use.
New construction
$449,980
3513 Honeysuckle St, Melissa, TX 75454
3beds
2,125sqft
Single Family Residence
Built in 2025
7,797.24 Square Feet Lot
$447,300 Zestimate®
$212/sqft
$83/mo HOA
What's special
Quartz countertopsCovered patioCoffered ceilingWhite tile backsplashPendant lightingPrivate studyGray-painted island
- 122 days |
- 76 |
- 4 |
Zillow last checked: 7 hours ago
Listing updated: September 03, 2025 at 08:26am
Listed by:
Randol Vick 0719432 817-876-8447,
Randol J. Vick, Broker
Source: NTREIS,MLS#: 20971851
Travel times
Facts & features
Interior
Bedrooms & bathrooms
- Bedrooms: 3
- Bathrooms: 3
- Full bathrooms: 2
- 1/2 bathrooms: 1
Primary bedroom
- Level: First
- Dimensions: 13 x 16
Bedroom
- Level: First
- Dimensions: 13 x 12
Bedroom
- Level: First
- Dimensions: 13 x 13
Dining room
- Level: First
- Dimensions: 10 x 11
Living room
- Level: First
- Dimensions: 15 x 17
Office
- Level: First
- Dimensions: 12 x 11
Heating
- Central, ENERGY STAR Qualified Equipment, Natural Gas
Cooling
- Central Air, Electric
Appliances
- Included: Dishwasher, Gas Cooktop, Disposal, Gas Oven, Gas Water Heater, Microwave, Vented Exhaust Fan
- Laundry: Washer Hookup, Electric Dryer Hookup, Laundry in Utility Room
Features
- Double Vanity, Eat-in Kitchen, Granite Counters, High Speed Internet, Kitchen Island, Open Floorplan, Pantry, Smart Home, Vaulted Ceiling(s), Walk-In Closet(s)
- Flooring: Carpet, Ceramic Tile, Luxury Vinyl Plank
- Has basement: No
- Has fireplace: No
Interior area
- Total interior livable area: 2,125 sqft
Video & virtual tour
Property
Parking
- Total spaces: 2
- Parking features: Door-Multi, Garage Faces Front, Garage, Garage Door Opener
- Attached garage spaces: 2
Features
- Levels: One
- Stories: 1
- Patio & porch: Covered
- Exterior features: Rain Gutters
- Pool features: None, Community
- Fencing: Back Yard,Gate,Wood
Lot
- Size: 7,797.24 Square Feet
- Dimensions: 60' x 130'
Details
- Parcel number: R1288700H01701
Construction
Type & style
- Home type: SingleFamily
- Architectural style: Craftsman,Detached
- Property subtype: Single Family Residence
Materials
- Brick
- Foundation: Slab
- Roof: Composition
Condition
- New construction: Yes
- Year built: 2025
Details
- Builder name: Pacesetter Homes Texas
Utilities & green energy
- Sewer: Public Sewer
- Water: Public
- Utilities for property: Natural Gas Available, Sewer Available, Separate Meters, Water Available
Green energy
- Energy efficient items: Appliances, Construction, HVAC, Insulation, Lighting, Rain/Freeze Sensors, Thermostat, Water Heater, Windows
- Indoor air quality: Ventilation
- Water conservation: Low-Flow Fixtures
Community & HOA
Community
- Features: Clubhouse, Fenced Yard, Playground, Park, Pool, Trails/Paths, Community Mailbox, Sidewalks
- Security: Prewired
- Subdivision: Meadow Run
HOA
- Has HOA: Yes
- Services included: Association Management, Maintenance Grounds, Maintenance Structure
- HOA fee: $1,000 annually
- HOA name: Gulf Professionals
- HOA phone: 469-600-5080
Location
- Region: Melissa
Financial & listing details
- Price per square foot: $212/sqft
- Date on market: 6/16/2025
- Cumulative days on market: 123 days
About the community
PoolPlaygroundParkTrails+ 1 more
Meadow Run offers the perfect blend of space, comfort, and convenience - starting with its oversized homesites that give you room to spread out and breathe. Located in the highly regarded Melissa ISD, one of the top-rated districts in Texas, this master-planned community provides an exceptional education and a strong sense of community.Residents enjoy a wealth of amenities, including a sparkling community pool, an amenity center with kitchen, walking trails, playground, basketball court, and beautifully maintained greenspaces. With no MUD or PID taxes, you'll enjoy lower monthly costs without sacrificing quality of life.Just north of McKinney and minutes from major thoroughfares, Meadow Run combines small-town charm with easy access to city conveniences, making it ideal for families, first-time buyers, and empty nesters alike.
Source: Pacesetter Homes

