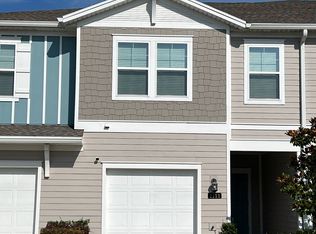Enjoy, 'City, Beach ,and Family Lifestyle,' with this Stunning, Lakefront townhome featuring desirable end unit, 3 bedrooms and 2.5 baths. High ceilings and a beautiful gourmet kitchen, gas stainless steel appliances, and open living area with water views. Extra-large two-car garage with additional parking outside. Upstairs, a stunning layout with Jack and Jill extra-large bedrooms and beautiful baths. Large owner's suite with double walk-in closets, and walk-in shower. Spacious laundry room. Located in a private gated neighborhood with excellent schools. Just a short drive to Mayport Naval Station, Shopping, Restaurants, 1 mile to Mayo Clinic, and 3 miles to the beaches. Community amenities include a community pool and private gym, fire pit, & pavilion.
Townhouse for rent
$2,900/mo
3513 Headland Way, Jacksonville, FL 32224
3beds
1,602sqft
Price may not include required fees and charges.
Townhouse
Available Sat Jul 19 2025
Cats, dogs OK
Central air, ceiling fan
Electric dryer hookup laundry
2 Attached garage spaces parking
Central
What's special
Extra-large two-car garageSpacious laundry roomBeautiful gourmet kitchenHigh ceilingsStunning layoutDesirable end unitBeautiful baths
- 8 days
- on Zillow |
- -- |
- -- |
Travel times
Start saving for your dream home
Consider a first time home buyer savings account designed to grow your down payment with up to a 6% match & 4.15% APY.
Facts & features
Interior
Bedrooms & bathrooms
- Bedrooms: 3
- Bathrooms: 3
- Full bathrooms: 2
- 1/2 bathrooms: 1
Heating
- Central
Cooling
- Central Air, Ceiling Fan
Appliances
- Included: Dishwasher, Disposal, Dryer, Microwave, Oven, Refrigerator, Stove, Washer
- Laundry: Electric Dryer Hookup, In Unit, Upper Level, Washer Hookup
Features
- Breakfast Bar, Ceiling Fan(s), Eat-in Kitchen, Entrance Foyer, His and Hers Closets, Jack and Jill Bath, Kitchen Island, Open Floorplan, Pantry, Primary Bathroom - Shower No Tub, Smart Thermostat, Split Bedrooms, Vaulted Ceiling(s), Walk-In Closet(s)
Interior area
- Total interior livable area: 1,602 sqft
Property
Parking
- Total spaces: 2
- Parking features: Attached, Garage, Off Street, Covered
- Has attached garage: Yes
- Details: Contact manager
Features
- Stories: 2
- Exterior features: Architecture Style: Villa, Attached, Barbecue, Breakfast Bar, Ceiling Fan(s), Children's Pool, Clubhouse, Dog Park, Eat-in Kitchen, Electric Dryer Hookup, Entrance Foyer, Fitness Center, Front Porch, Garage, Garage Door Opener, Garbage included in rent, Gated, Heating system: Central, His and Hers Closets, In Unit, Jack and Jill Bath, Jogging Path, Kitchen Island, Lake Front, Maintenance Grounds, Maintenance Structure, Management, Off Street, Open Floorplan, Pablo Cove, Pantry, Park, Pet Park, Playground, Primary Bathroom - Shower No Tub, Security Fence, Security Gate, Smart Thermostat, Smoke Detector(s), Split Bedrooms, Trash, Upper Level, Vaulted Ceiling(s), View Type: Lake, Walk-In Closet(s), Washer Hookup
- Has water view: Yes
- Water view: Waterfront
Details
- Parcel number: 1670530630
Construction
Type & style
- Home type: Townhouse
- Property subtype: Townhouse
Condition
- Year built: 2021
Utilities & green energy
- Utilities for property: Garbage
Building
Management
- Pets allowed: Yes
Community & HOA
Community
- Features: Clubhouse, Fitness Center, Playground, Pool
- Security: Gated Community
HOA
- Amenities included: Fitness Center, Pool
Location
- Region: Jacksonville
Financial & listing details
- Lease term: Negotiable
Price history
| Date | Event | Price |
|---|---|---|
| 6/17/2025 | Listed for rent | $2,900-1.7%$2/sqft |
Source: realMLS #2093751 | ||
| 7/3/2024 | Listing removed | -- |
Source: realMLS #2032410 | ||
| 6/20/2024 | Listed for rent | $2,950$2/sqft |
Source: realMLS #2032410 | ||
| 6/14/2024 | Sold | $440,000-4.1%$275/sqft |
Source: | ||
| 3/19/2024 | Listed for sale | $459,000+42.1%$287/sqft |
Source: | ||
![[object Object]](https://photos.zillowstatic.com/fp/c27ad353e93bc0a622a8e918b756e0f7-p_i.jpg)
