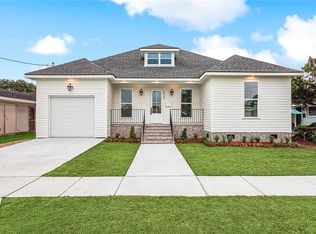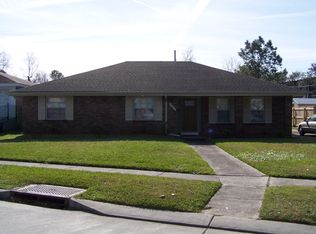Closed
Price Unknown
3513 Haring Rd, Metairie, LA 70006
3beds
1,399sqft
Single Family Residence
Built in 1961
6,268.28 Square Feet Lot
$263,800 Zestimate®
$--/sqft
$2,009 Estimated rent
Home value
$263,800
$237,000 - $293,000
$2,009/mo
Zestimate® history
Loading...
Owner options
Explore your selling options
What's special
This well-maintained 3-bedroom, 2-bath brick home offers timeless brick construction and carpet-free flooring throughout, the property was professionally shored in 2009 and includes updated plumbing with a lifetime transferable warranty for added peace of mind. A modernized electrical panel (2024) ensures efficiency and reliability. With a solid foundation and key updates already in place, this home is a blank canvas ready for your personal touches. The large, fully fenced backyard includes a wooden deck and storage shed—ideal for entertaining or extra storage. Conveniently located near St. Philip Neri, Chappelle, and Rummel parochial schools, this property offers a fantastic opportunity to move right in or make custom upgrades.
Zillow last checked: 8 hours ago
Listing updated: November 05, 2025 at 02:46pm
Listed by:
April Brown 504-606-0466,
Hospitality Realty
Bought with:
Grace Nabasabala
Goodwood Realty
Source: GSREIN,MLS#: 2505890
Facts & features
Interior
Bedrooms & bathrooms
- Bedrooms: 3
- Bathrooms: 2
- Full bathrooms: 2
Primary bedroom
- Level: Lower
- Dimensions: 12.3 x 11.9
Bedroom
- Level: Lower
- Dimensions: 15 x 11.5
Bedroom
- Level: Lower
- Dimensions: 12.2 x 11.5
Dining room
- Level: Lower
- Dimensions: 7.1 x 9.5
Kitchen
- Level: Lower
- Dimensions: 8.5 x 9.5
Laundry
- Level: Lower
- Dimensions: 5.4 x 7.8
Living room
- Level: Lower
- Dimensions: 15.6 x 18.9
Office
- Level: Lower
- Dimensions: 9.10 x 17.3
Heating
- Central
Cooling
- Central Air
Appliances
- Included: Dishwasher, Oven, Range
- Laundry: Washer Hookup, Dryer Hookup
Features
- Ceiling Fan(s)
- Has fireplace: No
- Fireplace features: None
Interior area
- Total structure area: 1,452
- Total interior livable area: 1,399 sqft
Property
Parking
- Parking features: Driveway, Three or more Spaces
- Has uncovered spaces: Yes
Features
- Levels: One
- Stories: 1
- Patio & porch: Wood
- Exterior features: Fence
- Pool features: None
Lot
- Size: 6,268 sqft
- Dimensions: 60 x 114
- Features: City Lot, Rectangular Lot
Details
- Additional structures: Shed(s)
- Parcel number: 0820020415
- Special conditions: None
Construction
Type & style
- Home type: SingleFamily
- Architectural style: Ranch
- Property subtype: Single Family Residence
Materials
- Brick
- Foundation: Slab
- Roof: Shingle
Condition
- Very Good Condition
- Year built: 1961
Utilities & green energy
- Sewer: Public Sewer
- Water: Public
Community & neighborhood
Security
- Security features: Smoke Detector(s)
Location
- Region: Metairie
- Subdivision: Green Acres
Price history
| Date | Event | Price |
|---|---|---|
| 11/5/2025 | Sold | -- |
Source: | ||
| 9/24/2025 | Contingent | $279,000$199/sqft |
Source: | ||
| 9/3/2025 | Price change | $279,000+5.3%$199/sqft |
Source: | ||
| 8/18/2025 | Price change | $265,000-5%$189/sqft |
Source: | ||
| 6/7/2025 | Listed for sale | $279,000$199/sqft |
Source: | ||
Public tax history
| Year | Property taxes | Tax assessment |
|---|---|---|
| 2024 | $810 +10.4% | $13,930 +6.5% |
| 2023 | $734 +2.7% | $13,080 |
| 2022 | $715 +7.7% | $13,080 |
Find assessor info on the county website
Neighborhood: 70006
Nearby schools
GreatSchools rating
- 6/10Bissonet Plaza Elementary SchoolGrades: PK-8Distance: 1.1 mi
- 3/10Grace King High SchoolGrades: 9-12Distance: 2.1 mi
Sell for more on Zillow
Get a Zillow Showcase℠ listing at no additional cost and you could sell for .
$263,800
2% more+$5,276
With Zillow Showcase(estimated)$269,076

