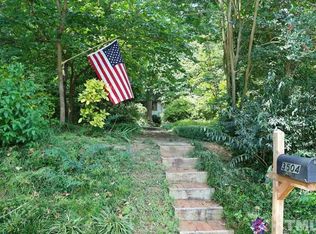Taking Back Up offers through DD! Nestled in the woods on .68 acre lot, this cozy home has spacious bedrooms, a kitchen with quartz countertops and stainless appliances, a deck overlooking a private backyard and a large family room on the lower level. An unfinished area on the lower level offers a great space for a home workshop. Capital City Greenway is nearby for walking, biking. Optional membership available at nearby Crabtree Swim Club. Lots to offer in this well maintained home. MAKE IT YOURS!
This property is off market, which means it's not currently listed for sale or rent on Zillow. This may be different from what's available on other websites or public sources.
