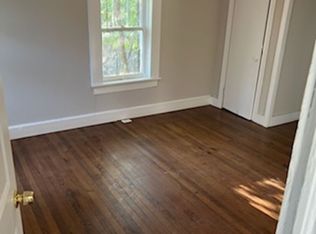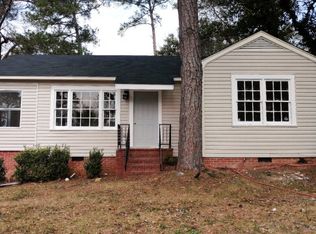Great Home for a Large Family--Close to Shopping and schools! Move in Ready! Large spacious 6 Bedroom/4 Bath home located in Midtown with easy access to I-185. Clubview, Richards, Hardaway, and Columbus State University all within 1 mile of the home. Fresh Paint and new flooring! This place has enough space to spread out and get comfortable.
This property is off market, which means it's not currently listed for sale or rent on Zillow. This may be different from what's available on other websites or public sources.



