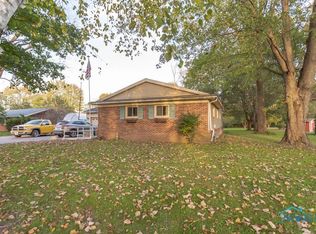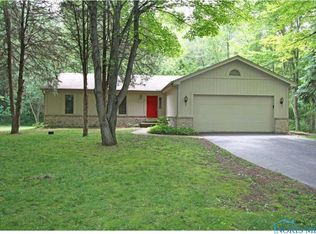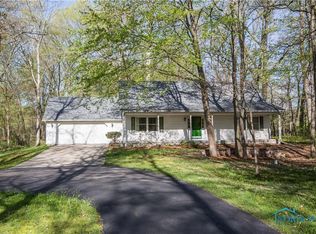One-of-a-kind LAKE FRONT timber-frame home on 8.5 acres. Open & spacious, private & secluded. New roof, siding, windows. Updated baths. Gorgeous setting includes separate lake-house, garage w/mother-in-law suite, potting shed, deck w/hot tub, patio w/fountain. And, the list of WOW's goes on and on!
This property is off market, which means it's not currently listed for sale or rent on Zillow. This may be different from what's available on other websites or public sources.



