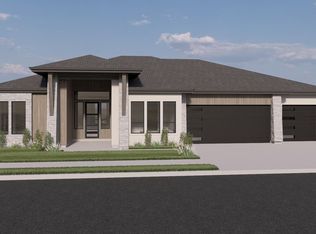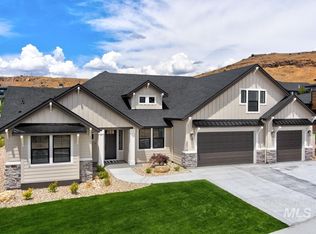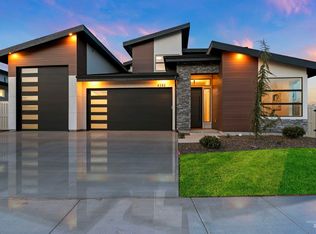Sold
Price Unknown
3513 E Interstellar Ct, Boise, ID 83712
4beds
4baths
4,221sqft
Single Family Residence
Built in 2025
0.3 Acres Lot
$2,787,700 Zestimate®
$--/sqft
$4,932 Estimated rent
Home value
$2,787,700
$2.59M - $2.98M
$4,932/mo
Zestimate® history
Loading...
Owner options
Explore your selling options
What's special
The Maple by Core Building Co. – Stunning masterpiece w/single level living on main & full walk-out lower level. Open stately metal pivot door & take in breath-taking views of Barber Valley & Boise River. Gather around expansive quartz water fall island in distinguished kitchen w/warm stained cabinets, Dekton counters that sweep up backsplash accentuating beautiful industrial range w/pot filler. Multiple built-in panel refrigerators. Secondary prep space w/true butler’s pantry featuring prep-sink, additional d/w, refrig, wine refrig.& micro. Stunning floor to ceiling fireplace, warm stained wood ceiling adorn the living room. Full wall door system opens up on generous deck w/two-sided fireplace & built-in bbq. Relax in the primary suit w/stained beams, inviting fireplace & access to private patio. True spa inspired primary bath, zero clearance shower, free standing tub, heated floors, custom closest. Private en-suite w/wall of windows w/incredible views, ceiling beams, private bath & walk- in closet.
Zillow last checked: 8 hours ago
Listing updated: September 15, 2025 at 06:56pm
Listed by:
Kami Brant 208-713-1933,
O2 Real Estate Group,
Julia Goodnoe 208-850-4360,
O2 Real Estate Group
Bought with:
Jamie Tarver
Boise Premier Real Estate
Source: IMLS,MLS#: 98956014
Facts & features
Interior
Bedrooms & bathrooms
- Bedrooms: 4
- Bathrooms: 4
- Main level bathrooms: 2
- Main level bedrooms: 2
Primary bedroom
- Level: Main
Bedroom 2
- Level: Main
Bedroom 3
- Level: Lower
Bedroom 4
- Level: Lower
Kitchen
- Level: Main
Heating
- Forced Air, Natural Gas
Cooling
- Central Air
Appliances
- Included: Gas Water Heater, Dishwasher, Disposal, Double Oven, Oven/Range Freestanding, Refrigerator, Washer, Dryer
Features
- Bath-Master, Bed-Master Main Level, Split Bedroom, Den/Office, Great Room, Rec/Bonus, Double Vanity, Central Vacuum Plumbed, Walk-In Closet(s), Pantry, Kitchen Island, Quartz Counters, Solid Surface Counters, Number of Baths Main Level: 2, Number of Baths Below Grade: 1.5, Bonus Room Level: Down
- Flooring: Tile, Carpet, Engineered Wood Floors
- Has basement: No
- Has fireplace: Yes
- Fireplace features: Three or More, Gas
Interior area
- Total structure area: 4,221
- Total interior livable area: 4,221 sqft
- Finished area above ground: 4,221
- Finished area below ground: 0
Property
Parking
- Total spaces: 3
- Parking features: Attached, Driveway
- Attached garage spaces: 3
- Has uncovered spaces: Yes
Features
- Levels: Two
- Patio & porch: Covered Patio/Deck
- Pool features: Community, Pool
- Fencing: Metal,Wood
- Has view: Yes
Lot
- Size: 0.30 Acres
- Features: 10000 SF - .49 AC, Sidewalks, Views, Auto Sprinkler System, Drip Sprinkler System, Full Sprinkler System
Details
- Parcel number: R1035240040
Construction
Type & style
- Home type: SingleFamily
- Property subtype: Single Family Residence
Materials
- Stone, Stucco, HardiPlank Type
- Roof: Architectural Style
Condition
- New Construction
- New construction: Yes
- Year built: 2025
Details
- Builder name: Core Building Co
Utilities & green energy
- Water: Public
- Utilities for property: Sewer Connected, Cable Connected
Community & neighborhood
Location
- Region: Boise
- Subdivision: Boulder Point
HOA & financial
HOA
- Has HOA: Yes
- HOA fee: $525 quarterly
Other
Other facts
- Listing terms: Cash,Conventional
- Ownership: Fee Simple
- Road surface type: Paved
Price history
Price history is unavailable.
Public tax history
| Year | Property taxes | Tax assessment |
|---|---|---|
| 2024 | $7,420 | $600,000 -22.8% |
| 2023 | -- | $777,000 +5% |
| 2022 | -- | $740,000 |
Find assessor info on the county website
Neighborhood: Warm Springs Mesa
Nearby schools
GreatSchools rating
- 10/10Adams Elementary SchoolGrades: PK-6Distance: 2.1 mi
- 8/10East Junior High SchoolGrades: 7-9Distance: 1.9 mi
- 9/10Timberline High SchoolGrades: 10-12Distance: 1.8 mi
Schools provided by the listing agent
- Elementary: Adams
- Middle: East Jr
- High: Timberline
- District: Boise School District #1
Source: IMLS. This data may not be complete. We recommend contacting the local school district to confirm school assignments for this home.


