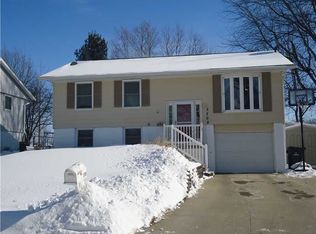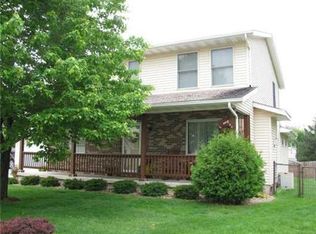Very well cared for Ranch style home. Literally nothing to do besides figure out if you want the laundry on the first floor or in the basement! Modern colors make this home feel warm and comfy cozy. The view out to the backyard is gorgeous no matter what time of the year. I imagine all the wonderful things one could do with all that yard. Great shed could be used for gardening, lawn mower and leaf blowers and rakes, bikes and toys, or could be an awesome playhouse it's cute and tidy on the inside. The living room to dining kitchen area has a nice flow to it. 3 bedrooms and an updated bathroom complete the main level. Downstairs there's a family room, 2 bonus rooms, laundry and a half bath, which could easily be turned into a full bath with the space and where it's located. The garage is deep and the driveway is nice and wide for additional parking. So close to everything! College Community won't last long!!
This property is off market, which means it's not currently listed for sale or rent on Zillow. This may be different from what's available on other websites or public sources.


