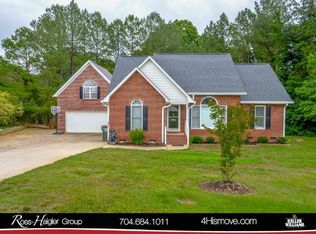Closed
$341,000
3513 Deer Track Ln, Monroe, NC 28110
3beds
1,552sqft
Single Family Residence
Built in 1991
0.62 Acres Lot
$349,900 Zestimate®
$220/sqft
$1,986 Estimated rent
Home value
$349,900
$325,000 - $374,000
$1,986/mo
Zestimate® history
Loading...
Owner options
Explore your selling options
What's special
This charming 3 bed, 2 bath home sits on a spacious lot that backs up to a stream and neighbors a large parcel of land, so it feels like the perfect country setting. Inside, you'll love the addition that includes lots of natural light and a fireplace. The large back deck includes a shade canopy & overlooks the fenced in back yard with two storage sheds (one wired for electricity). The basement, with its walk-out door, is perfect to tuck away your storage items out of sight.
The home is just minutes to downtown Monroe yet feels worlds away in a picturesque country setting. Be sure to schedule an in-person viewing of this home to truly appreciate its appeal.
Zillow last checked: 8 hours ago
Listing updated: May 14, 2024 at 04:56pm
Listing Provided by:
Jonathan Winn jonathan.winn@kw.com,
Keller Williams Connected
Bought with:
Megan Votruba
EXP Realty LLC Ballantyne
Source: Canopy MLS as distributed by MLS GRID,MLS#: 4128512
Facts & features
Interior
Bedrooms & bathrooms
- Bedrooms: 3
- Bathrooms: 2
- Full bathrooms: 2
- Main level bedrooms: 3
Primary bedroom
- Level: Main
- Area: 154.74 Square Feet
- Dimensions: 11' 10" X 13' 1"
Bedroom s
- Level: Main
- Area: 151.88 Square Feet
- Dimensions: 13' 6" X 11' 3"
Bedroom s
- Level: Main
- Area: 114.08 Square Feet
- Dimensions: 9' 11" X 11' 6"
Bathroom full
- Level: Main
- Area: 47.58 Square Feet
- Dimensions: 4' 11" X 9' 8"
Bathroom full
- Level: Main
- Area: 37.43 Square Feet
- Dimensions: 4' 10" X 7' 9"
Dining area
- Level: Main
- Area: 101.55 Square Feet
- Dimensions: 8' 10" X 11' 6"
Family room
- Level: Main
- Area: 335.96 Square Feet
- Dimensions: 17' 1" X 19' 8"
Kitchen
- Level: Main
- Area: 157.14 Square Feet
- Dimensions: 16' 3" X 9' 8"
Laundry
- Level: Main
- Area: 19.27 Square Feet
- Dimensions: 6' 1" X 3' 2"
Living room
- Level: Main
- Area: 249.63 Square Feet
- Dimensions: 17' 5" X 14' 4"
Heating
- Electric
Cooling
- Electric
Appliances
- Included: Dishwasher, Dryer, Electric Cooktop, Electric Oven, Electric Range, Electric Water Heater, Oven, Refrigerator, Washer, Washer/Dryer
- Laundry: Electric Dryer Hookup, Inside, Main Level
Features
- Storage
- Basement: Exterior Entry,Interior Entry,Storage Space,Sump Pump,Unfinished,Walk-Out Access,Walk-Up Access
- Attic: Pull Down Stairs
- Fireplace features: Living Room, Wood Burning
Interior area
- Total structure area: 1,552
- Total interior livable area: 1,552 sqft
- Finished area above ground: 1,552
- Finished area below ground: 0
Property
Parking
- Parking features: Driveway, On Street
- Has uncovered spaces: Yes
Features
- Levels: One
- Stories: 1
- Patio & porch: Covered, Deck, Front Porch
Lot
- Size: 0.62 Acres
Details
- Additional structures: Outbuilding, Shed(s), Other
- Parcel number: 09378019
- Zoning: RES
- Special conditions: Standard
- Other equipment: Fuel Tank(s)
Construction
Type & style
- Home type: SingleFamily
- Architectural style: Traditional,Transitional
- Property subtype: Single Family Residence
Materials
- Vinyl
- Foundation: Crawl Space
Condition
- New construction: No
- Year built: 1991
Utilities & green energy
- Sewer: Septic Installed
- Water: County Water
- Utilities for property: Electricity Connected
Community & neighborhood
Location
- Region: Monroe
- Subdivision: Rocky River Estates
Other
Other facts
- Listing terms: Cash,Conventional,FHA,VA Loan
- Road surface type: Gravel, Paved
Price history
| Date | Event | Price |
|---|---|---|
| 5/14/2024 | Sold | $341,000+1.8%$220/sqft |
Source: | ||
| 4/18/2024 | Pending sale | $335,000$216/sqft |
Source: | ||
| 4/17/2024 | Listed for sale | $335,000+148.3%$216/sqft |
Source: | ||
| 1/27/2011 | Listing removed | $134,900$87/sqft |
Source: Loretta Realty Group #985435 | ||
| 10/16/2010 | Price change | $134,900-3.6%$87/sqft |
Source: Loretta Realty Group #985435 | ||
Public tax history
| Year | Property taxes | Tax assessment |
|---|---|---|
| 2025 | $1,830 +20.9% | $378,300 +62.8% |
| 2024 | $1,514 +1.8% | $232,300 |
| 2023 | $1,487 +2.9% | $232,300 |
Find assessor info on the county website
Neighborhood: 28110
Nearby schools
GreatSchools rating
- 6/10Rocky River ElementaryGrades: PK-5Distance: 1.2 mi
- 1/10Monroe Middle SchoolGrades: 6-8Distance: 4.3 mi
- 2/10Monroe High SchoolGrades: 9-12Distance: 5.1 mi
Get a cash offer in 3 minutes
Find out how much your home could sell for in as little as 3 minutes with a no-obligation cash offer.
Estimated market value
$349,900
Get a cash offer in 3 minutes
Find out how much your home could sell for in as little as 3 minutes with a no-obligation cash offer.
Estimated market value
$349,900
