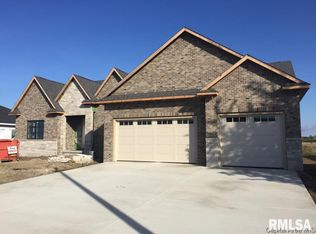Truly an showcase! Custom features throughout. Unique split floor plan that is very functional. Beautiful Engineered Hardwood and Tile floors throughout. FULL basement that offers an awesome family room with wet bar (granite), another bedroom (with walk in closet), full bath, craft room, fitness room, office AND a 5-star Theater Room, with plenty of storage as well. Large laundry room next to master walk in closet. Sunroom (12x13.5) overlooking a patio and wonderfully landscaped yard, which includes a lower patio for a firepit or additional lounging.
This property is off market, which means it's not currently listed for sale or rent on Zillow. This may be different from what's available on other websites or public sources.
