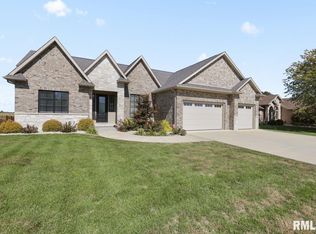Fantastic new Macy Construction in Panther Creek West. Split bedroom floor plan with tons of custom finishes. Lots of hardwood and tile. Huge finished basement with family room, 4th bedroom and full bath. Custom cabinetry throughout with granite everywhere. Large laundry room with built ins. Great room with built ins opens to custom kitchen with large granite island and eat in area. Covered deck off the kitchen with nice sized yard. 10 foot ceilings on main floor and 9 foot ceilings in lower level. Great curb appeal, roof lines and beautiful stone and brick front. Planned completion 12/15/16.
This property is off market, which means it's not currently listed for sale or rent on Zillow. This may be different from what's available on other websites or public sources.


