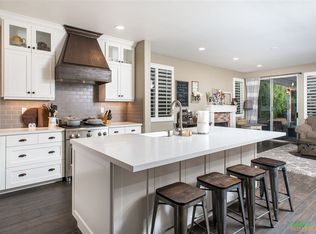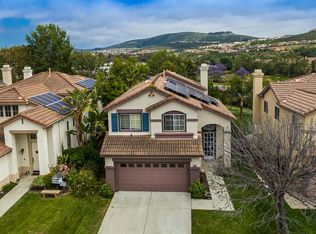Sold for $1,400,000
$1,400,000
3513 Corte Ramon, Carlsbad, CA 92009
4beds
2,196sqft
Single Family Residence
Built in 2000
0.12 Square Feet Lot
$1,408,500 Zestimate®
$638/sqft
$5,093 Estimated rent
Home value
$1,408,500
$1.30M - $1.54M
$5,093/mo
Zestimate® history
Loading...
Owner options
Explore your selling options
What's special
Nestled on a private cul-de-sac in one of the best school districts! This meticulously maintained 2-story home features 3 bedrooms upstairs, with a primary suite on the main floor. The interior boasts high ceilings with an abundance of natural light throughout. The well-appointed kitchen offers stainless steel appliances, granite countertops, elegant white cabinetry, and an island with breakfast bar seating. The family room, adjacent to the kitchen, creates a seamless flow with an open floorplan. Outside you will find a large yard with a covered patio and built-in fire pit providing the perfect setting for entertaining or relaxing. The community offers an array of amenities, including a pickleball court, basketball court, playground, picnic area, pool and clubhouse, ensuring recreational options for all ages. With NO MELLO ROOS and a very low HOA fee, you can enjoy these fantastic facilities with ease. This home is move-in ready - don't miss out on this exceptional opportunity!
Zillow last checked: 8 hours ago
Listing updated: July 01, 2025 at 01:28am
Listed by:
Jeremy Beauvarlet DRE #01390722 858-260-0014,
Redfin Corporation
Bought with:
Sandro Natale, DRE #01842350
Big Block Realty, Inc.
Source: SDMLS,MLS#: 240012298 Originating MLS: San Diego Association of REALTOR
Originating MLS: San Diego Association of REALTOR
Facts & features
Interior
Bedrooms & bathrooms
- Bedrooms: 4
- Bathrooms: 3
- Full bathrooms: 2
- 1/2 bathrooms: 1
Heating
- Fireplace, Forced Air Unit
Cooling
- Central Forced Air
Appliances
- Included: Dishwasher, Disposal, Microwave, Range/Oven, Washer, 6 Burner Stove, Convection Oven, Gas Oven, Gas Stove, Self Cleaning Oven, Warmer Oven Drawer, Water Line to Refr, Gas Range, Gas Cooking
- Laundry: Washer Hookup, Gas & Electric Dryer HU
Features
- Bathtub, Ceiling Fan, Granite Counters, High Ceilings (9 Feet+), Kitchen Island, Pantry, Recessed Lighting, Remodeled Kitchen, Shower, Shower in Tub, Storage Space, Kitchen Open to Family Rm
- Flooring: Tile, Wood, Wall-To-Wall Carpet
- Number of fireplaces: 1
- Fireplace features: FP in Family Room, Fire Pit
Interior area
- Total structure area: 2,196
- Total interior livable area: 2,196 sqft
Property
Parking
- Total spaces: 4
- Parking features: Attached
- Garage spaces: 2
Features
- Levels: 2 Story
- Patio & porch: Patio
- Pool features: Community/Common, Heated
- Spa features: Community/Common
- Fencing: Full,Gate,Excellent Condition,Wrought Iron
- Has view: Yes
- View description: Neighborhood
Lot
- Size: 0.12 sqft
Details
- Additional structures: N/K
- Parcel number: 2225620800
- Zoning: R-1:SINGLE
- Zoning description: R-1:SINGLE
Construction
Type & style
- Home type: SingleFamily
- Property subtype: Single Family Residence
Materials
- Stucco
- Roof: Tile/Clay
Condition
- Year built: 2000
Utilities & green energy
- Sewer: Public Sewer
- Water: Meter on Property
Community & neighborhood
Community
- Community features: Playground, Pool, Recreation Area, Spa/Hot Tub
Location
- Region: Carlsbad
- Subdivision: CARLSBAD EAST
HOA & financial
HOA
- HOA fee: $140 monthly
- Amenities included: Club House, Picnic Area, Playground, Sport Court, Pool
- Services included: Common Area Maintenance, Exterior (Landscaping)
- Association name: Meadowood
Other
Other facts
- Listing terms: Cash,Conventional,VA
Price history
| Date | Event | Price |
|---|---|---|
| 7/16/2024 | Sold | $1,400,000$638/sqft |
Source: | ||
| 6/21/2024 | Pending sale | $1,400,000$638/sqft |
Source: | ||
| 5/31/2024 | Listed for sale | $1,400,000+124%$638/sqft |
Source: | ||
| 5/20/2014 | Sold | $625,000-0.8%$285/sqft |
Source: Public Record Report a problem | ||
| 1/31/2014 | Price change | $629,900-0.8%$287/sqft |
Source: Hometown Realty #140005468 Report a problem | ||
Public tax history
| Year | Property taxes | Tax assessment |
|---|---|---|
| 2025 | $15,554 +93.3% | $1,400,000 +86.4% |
| 2024 | $8,046 +2% | $751,131 +2% |
| 2023 | $7,889 +1.7% | $736,404 +2% |
Find assessor info on the county website
Neighborhood: Rancho La Costa
Nearby schools
GreatSchools rating
- 9/10La Costa Meadows Elementary SchoolGrades: K-5Distance: 0.9 mi
- 7/10San Elijo Middle SchoolGrades: 6-8Distance: 1.8 mi
- 9/10San Marcos High SchoolGrades: 9-12Distance: 2 mi
Get a cash offer in 3 minutes
Find out how much your home could sell for in as little as 3 minutes with a no-obligation cash offer.
Estimated market value$1,408,500
Get a cash offer in 3 minutes
Find out how much your home could sell for in as little as 3 minutes with a no-obligation cash offer.
Estimated market value
$1,408,500

