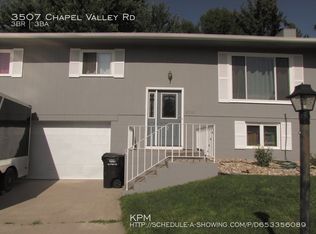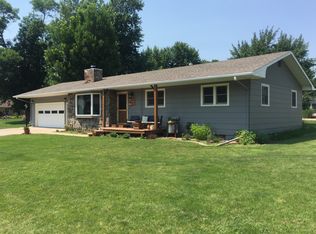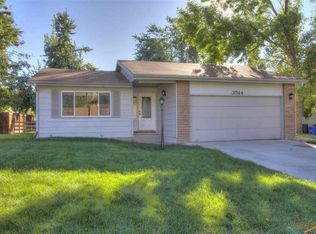Beautiful updated 5 bedroom, 3 bathroom home in Chapel Valley with updated interior paint, fenced in back yard, privacy shades on the back patio, & a nest thermostat. Showins to start on Friday (7/9/2021), Seller will review offers on Sunday (7/11/21) evening. 5th Bedroom/Office (NTC) 8x13 Sellers would like to close in September.
This property is off market, which means it's not currently listed for sale or rent on Zillow. This may be different from what's available on other websites or public sources.


