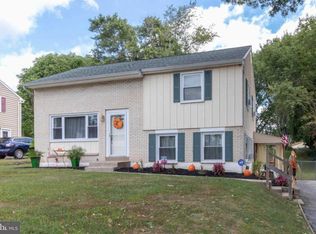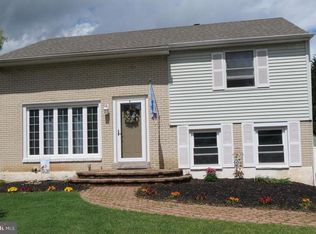Charming Single in Boothwyn! Enter through the bright living room, complete with hardwood floors. The beautiful, custom, remodeled kitchen is located on the lower level and is the heart of this home! The large 525 square foot kitchen is an entertainers' dream and features soft close cabinets with plenty of storage, granite countertops, heated ceramic tile flooring, newer appliances, custom lighting, a large island with additional seating and a counter refrigerator! An additional front entrance from the kitchen leads you to the driveway. A formal dining room, cozy bonus/entertainment room with convenient half bath/laundry area and sliders out to the backyard and complete the lower level. This home has a large primary bedroom with private bath and two closets, 3 spacious bedrooms, a hall bath, and stairs to a third level office/bonus space with lots of storage and a complete upper level. Easy access to all major routes, and conveniently located within minutes to shopping and restaurants.
This property is off market, which means it's not currently listed for sale or rent on Zillow. This may be different from what's available on other websites or public sources.


