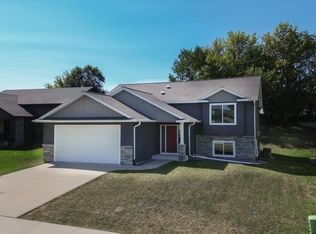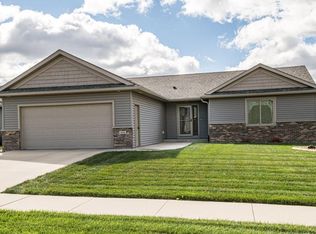Closed
$454,000
3513 46th Ave NW, Rochester, MN 55901
5beds
2,686sqft
Single Family Residence
Built in 2019
0.25 Acres Lot
$483,300 Zestimate®
$169/sqft
$2,718 Estimated rent
Home value
$483,300
$459,000 - $507,000
$2,718/mo
Zestimate® history
Loading...
Owner options
Explore your selling options
What's special
Like new construction! Excellent location in NW Rochester close to shopping, parks, and trails. Stunning 5 bed/3 bath home boasts 2600 sq ft of spacious and modern living space. Modern finishes with white doors/trim, granite countertops, and laminate wood flooring throughout. 3 bedrooms on main floor, including primary bedroom with ensuite bathroom and walk in closet. Window coverings included throughout the home. Kitchen includes white cabinets, 7 ft island, gas stove, and generous pantry. Lower level includes huge family room, spacious laundry room with tons of storage. Washer/dryer included. Oversized heated 3 car garage. Watch beautiful sunsets off the 20'x14' deck with steps to the backyard . Small storage shed under the deck. Ring doorbell with two additional ring cameras on the exterior of the home. Walk to Badger Hills Park in this quiet neighborhood.
Zillow last checked: 8 hours ago
Listing updated: May 06, 2025 at 01:57am
Listed by:
Gregory W Lawrence 612-924-3381,
HomeAvenue Inc
Bought with:
Elizabeth Burch
Real Broker, LLC.
Source: NorthstarMLS as distributed by MLS GRID,MLS#: 6373744
Facts & features
Interior
Bedrooms & bathrooms
- Bedrooms: 5
- Bathrooms: 3
- Full bathrooms: 2
- 3/4 bathrooms: 1
Bathroom
- Description: Full Basement,Main Floor 3/4 Bath,Main Floor Full Bath
Dining room
- Description: Informal Dining Room
Heating
- Forced Air
Cooling
- Central Air
Appliances
- Included: Air-To-Air Exchanger, Cooktop, Dishwasher, Disposal, Dryer, Gas Water Heater, Water Softener Owned
Features
- Basement: Block,Daylight,Egress Window(s),Storage Space,Sump Pump
- Has fireplace: No
Interior area
- Total structure area: 2,686
- Total interior livable area: 2,686 sqft
- Finished area above ground: 1,343
- Finished area below ground: 1,243
Property
Parking
- Total spaces: 3
- Parking features: Attached, Concrete, Floor Drain, Garage Door Opener
- Attached garage spaces: 3
- Has uncovered spaces: Yes
- Details: Garage Dimensions (32x33)
Accessibility
- Accessibility features: None
Features
- Levels: Multi/Split
- Patio & porch: Deck
- Pool features: None
- Fencing: None
Lot
- Size: 0.25 Acres
- Dimensions: 74 x 150
- Features: Corner Lot
Details
- Additional structures: Storage Shed
- Foundation area: 1343
- Parcel number: 742024076999
- Zoning description: Residential-Single Family
Construction
Type & style
- Home type: SingleFamily
- Property subtype: Single Family Residence
Materials
- Aluminum Siding, Brick/Stone
- Roof: Age 8 Years or Less,Asphalt
Condition
- Age of Property: 6
- New construction: No
- Year built: 2019
Utilities & green energy
- Electric: Circuit Breakers, Power Company: Rochester Public Utilities
- Gas: Electric, Natural Gas
- Sewer: City Sewer/Connected
- Water: City Water/Connected
- Utilities for property: Underground Utilities
Community & neighborhood
Location
- Region: Rochester
- Subdivision: Badger Hills 3rd
HOA & financial
HOA
- Has HOA: No
Price history
| Date | Event | Price |
|---|---|---|
| 6/26/2023 | Sold | $454,000+6.8%$169/sqft |
Source: | ||
| 5/30/2023 | Pending sale | $424,900$158/sqft |
Source: | ||
| 5/25/2023 | Listed for sale | $424,900+18.1%$158/sqft |
Source: | ||
| 9/24/2019 | Sold | $359,900+619.8%$134/sqft |
Source: | ||
| 8/28/2018 | Sold | $50,000$19/sqft |
Source: Public Record Report a problem | ||
Public tax history
| Year | Property taxes | Tax assessment |
|---|---|---|
| 2025 | $5,848 +12.3% | $434,200 +3.8% |
| 2024 | $5,208 | $418,200 +1.1% |
| 2023 | -- | $413,600 -4.9% |
Find assessor info on the county website
Neighborhood: 55901
Nearby schools
GreatSchools rating
- 5/10Sunset Terrace Elementary SchoolGrades: PK-5Distance: 2.4 mi
- 3/10Dakota Middle SchoolGrades: 6-8Distance: 2.5 mi
- 5/10John Marshall Senior High SchoolGrades: 8-12Distance: 3 mi
Get a cash offer in 3 minutes
Find out how much your home could sell for in as little as 3 minutes with a no-obligation cash offer.
Estimated market value$483,300
Get a cash offer in 3 minutes
Find out how much your home could sell for in as little as 3 minutes with a no-obligation cash offer.
Estimated market value
$483,300

