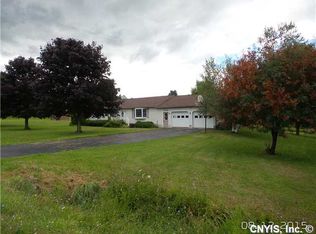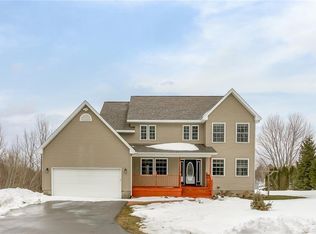Closed
$212,500
35123 Lewis Loop, Carthage, NY 13619
3beds
1,008sqft
Single Family Residence
Built in 1980
0.84 Acres Lot
$218,200 Zestimate®
$211/sqft
$1,626 Estimated rent
Home value
$218,200
$177,000 - $268,000
$1,626/mo
Zestimate® history
Loading...
Owner options
Explore your selling options
What's special
Welcome to this charming ranch-style home! It is located in a peaceful cul-de-sac and boasts three cozy bedrooms, one spacious bathroom, and a full basement. The basement is partially finished, which provides an excellent opportunity for the buyer to transform it into a beautifully designed space that suits their needs and preferences. The house also features an open porch that overlooks a generously sized front lawn, a utility shed for storage, and a well-maintained blacktop driveway that leads to an oversized two-stall garage, providing plenty of room for parking and additional storage. This home is move-in ready and waiting for you to make it your own. So, come and see it for yourself today!
Zillow last checked: 8 hours ago
Listing updated: June 19, 2024 at 08:35am
Listed by:
Stacy Faunce 315-459-6619,
Keller Williams Northern New York
Bought with:
Mark Taylor, 10401336090
Keller Williams Northern New York
Source: NYSAMLSs,MLS#: S1532544 Originating MLS: Jefferson-Lewis Board
Originating MLS: Jefferson-Lewis Board
Facts & features
Interior
Bedrooms & bathrooms
- Bedrooms: 3
- Bathrooms: 1
- Full bathrooms: 1
- Main level bathrooms: 1
- Main level bedrooms: 3
Heating
- Electric, Other, See Remarks, Baseboard
Appliances
- Included: Electric Cooktop, Electric Oven, Electric Range, Electric Water Heater
- Laundry: In Basement
Features
- Country Kitchen, Bedroom on Main Level
- Flooring: Carpet, Varies, Vinyl
- Basement: Full,Partially Finished
- Number of fireplaces: 2
Interior area
- Total structure area: 1,008
- Total interior livable area: 1,008 sqft
Property
Parking
- Total spaces: 2
- Parking features: Attached, Garage
- Attached garage spaces: 2
Features
- Levels: One
- Stories: 1
- Patio & porch: Open, Porch
- Exterior features: Blacktop Driveway
Lot
- Size: 0.84 Acres
- Dimensions: 200 x 182
- Features: Cul-De-Sac
Details
- Parcel number: 2230890850120002027000
- Special conditions: Standard
Construction
Type & style
- Home type: SingleFamily
- Architectural style: Ranch
- Property subtype: Single Family Residence
Materials
- Vinyl Siding
- Foundation: Poured
Condition
- Resale
- Year built: 1980
Utilities & green energy
- Sewer: Septic Tank
- Water: Connected, Public
- Utilities for property: Water Connected
Community & neighborhood
Location
- Region: Carthage
Other
Other facts
- Listing terms: Cash,Conventional,FHA,VA Loan
Price history
| Date | Event | Price |
|---|---|---|
| 6/17/2024 | Sold | $212,500-7.6%$211/sqft |
Source: | ||
| 5/13/2024 | Contingent | $229,900$228/sqft |
Source: | ||
| 5/11/2024 | Listed for sale | $229,900$228/sqft |
Source: | ||
| 4/29/2024 | Contingent | $229,900$228/sqft |
Source: | ||
| 4/18/2024 | Listed for sale | $229,900$228/sqft |
Source: | ||
Public tax history
| Year | Property taxes | Tax assessment |
|---|---|---|
| 2024 | -- | $178,300 +13.9% |
| 2023 | -- | $156,500 |
| 2022 | -- | $156,500 |
Find assessor info on the county website
Neighborhood: 13619
Nearby schools
GreatSchools rating
- 5/10West Carthage Elementary SchoolGrades: K-4Distance: 1 mi
- 4/10Carthage Middle SchoolGrades: 5-8Distance: 1.6 mi
- 5/10Carthage Senior High SchoolGrades: 9-12Distance: 1.6 mi
Schools provided by the listing agent
- District: Carthage
Source: NYSAMLSs. This data may not be complete. We recommend contacting the local school district to confirm school assignments for this home.

