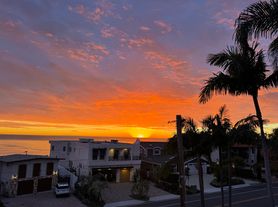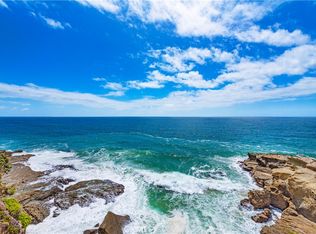One of the largest homes and largest lots on Beach Road. Spectacular contemporary home on the sand with soaring ceilings and expansive windows with 180 ocean views. This is a rare "private" beach in Orange County with no road or boardwalk between you and the water. Enjoy your beachfront hot tub and large patio in privacy while taking in the views from Dana Point and Catalina Island to the San Clemente Pier. You are welcomed into the entry with an interior koi pond and floating granite staircase. The master bathroom features both a steam room and a sauna to compliment the large jacuzzi tub. Large open rooms are throughout, en-suite bathrooms are throughout, and large walk-in closets, and you will enjoy a gourmet kitchen with two dishwashers and true commercial range, griddle, and grill, oversized laundry room with two sets of washers & dryers, etc., etc. Designed by an award-winning builder and world-renowned architect Ted Wells. Price is monthly and assumes a 12-month lease, but shorter terms will be considered. Please contact for details.
House for rent
$49,700/mo
Fees may apply
35121 Beach Rd, Dana Pt, CA 92624
5beds
5,300sqft
Price may not include required fees and charges. Learn more|
Singlefamily
Available now
Cats, dogs OK
Central air, electric, zoned, ceiling fan
Electric dryer hookup laundry
10 Attached garage spaces parking
Natural gas, central, fireplace, forced air, zoned
What's special
- 257 days |
- -- |
- -- |
Zillow last checked: 8 hours ago
Listing updated: February 02, 2026 at 10:14am
Travel times
Looking to buy when your lease ends?
Consider a first-time homebuyer savings account designed to grow your down payment with up to a 6% match & a competitive APY.
Facts & features
Interior
Bedrooms & bathrooms
- Bedrooms: 5
- Bathrooms: 7
- Full bathrooms: 4
- 3/4 bathrooms: 1
- 1/2 bathrooms: 2
Rooms
- Room types: Dining Room, Family Room, Pantry
Heating
- Natural Gas, Central, Fireplace, Forced Air, Zoned
Cooling
- Central Air, Electric, Zoned, Ceiling Fan
Appliances
- Included: Dishwasher, Disposal, Double Oven, Freezer, Microwave, Oven, Range, Refrigerator, Stove
- Laundry: Electric Dryer Hookup, Gas Dryer Hookup, Hookups, Inside, Laundry Room, Washer Hookup
Features
- Balcony, Breakfast Area, Breakfast Bar, Built-in Features, Ceiling Fan(s), Central Vacuum, Ceramic Counters, Eat-in Kitchen, Furnished, Granite Counters, High Ceilings, Living Room Deck Attached, Open Floorplan, Pantry, Phone System, Recessed Lighting, Sauna, Separate/Formal Dining Room, Smart Home, Storage, Tile Counters, View, Wet Bar
- Flooring: Carpet, Wood
- Has fireplace: Yes
- Furnished: Yes
Interior area
- Total interior livable area: 5,300 sqft
Property
Parking
- Total spaces: 10
- Parking features: Attached, Garage, Private, Covered
- Has attached garage: Yes
- Details: Contact manager
Features
- Patio & porch: Deck
- Exterior features: Contact manager
- Pool features: Contact manager
- Has spa: Yes
- Spa features: Hottub Spa, Sauna
- Has view: Yes
- View description: Water View
- Has water view: Yes
- Water view: Waterfront
Details
- Parcel number: 69114124
Construction
Type & style
- Home type: SingleFamily
- Architectural style: Contemporary
- Property subtype: SingleFamily
Condition
- Year built: 1991
Utilities & green energy
- Utilities for property: Garbage
Community & HOA
Community
- Security: Gated Community
HOA
- Amenities included: Pond Year Round, Sauna
Location
- Region: Dana Pt
Financial & listing details
- Lease term: 12 Months,24 Months,6 Months,Negotiable
Price history
| Date | Event | Price |
|---|---|---|
| 11/11/2025 | Price change | $49,700-8.8%$9/sqft |
Source: CRMLS #OC25123964 Report a problem | ||
| 6/3/2025 | Listed for rent | $54,500$10/sqft |
Source: CRMLS #OC25123964 Report a problem | ||
| 5/26/2025 | Listing removed | $54,500$10/sqft |
Source: CRMLS #OC21163883 Report a problem | ||
| 1/30/2025 | Price change | $54,500+9.7%$10/sqft |
Source: CRMLS #OC21163883 Report a problem | ||
| 5/26/2024 | Price change | $49,700+0.4%$9/sqft |
Source: CRMLS #OC21163883 Report a problem | ||
Neighborhood: 92624
Nearby schools
GreatSchools rating
- 8/10Palisades Elementary SchoolGrades: K-5Distance: 0.6 mi
- 6/10Shorecliffs Middle SchoolGrades: 6-8Distance: 1.8 mi
- 10/10San Juan Hills High SchoolGrades: 9-12Distance: 4.3 mi

