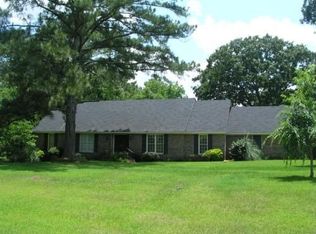Check out this home in Northwest Albany situated on a 1 acre lot! This 2,395 sq ft home features 3 bedrooms and 2 full baths. Walking in to the front door you will find a welcoming foyer that leads into the formal living room and the formal dining area. In the kitchen you will find tons of cabinet space and a nice breakfast area and a large laundry room. From the kitchen you will find a large den with built-in shelving and a beautiful brick fireplace. From the den you will access the spacious sunroom that has large windows to overlook the beautiful backyard. The primary bedroom features a walk-in closet and bathroom. The other bedrooms are attached by a Jack n' Jill bathroom and large closets. Some other features include: new windows, freshly painted exterior trim, a large fenced in backyard, double garage, and a shed. Excellent location conveniently located close to bypass, restaurants, and shopping. Call today to schedule your appointment!
This property is off market, which means it's not currently listed for sale or rent on Zillow. This may be different from what's available on other websites or public sources.
