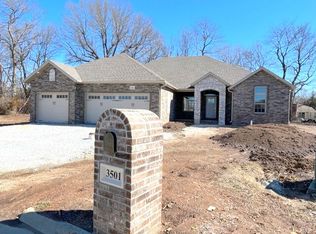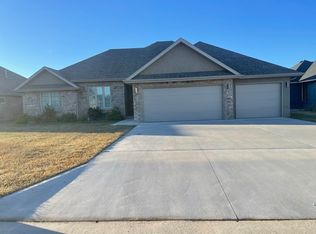Closed
Price Unknown
3512 W Cherokee Street, Springfield, MO 65807
4beds
2,263sqft
Single Family Residence
Built in 2022
0.45 Acres Lot
$482,700 Zestimate®
$--/sqft
$2,496 Estimated rent
Home value
$482,700
$459,000 - $507,000
$2,496/mo
Zestimate® history
Loading...
Owner options
Explore your selling options
What's special
Enjoy easy access to exciting conveniences with more on the way. This ALL BRICK home is nestled in a cul-de-sac and features a light-filled, open floor plan. The functional layout includes an open Kitchen, Dining, Living concept with a Hearth Room feel, while each room maintains its own distinct space. French Doors adorn one of the 4 Bedrooms, making it ideal for an Office or Study. Riverdale Engineered hardwood flooring graces the Foyer, Living Room, Kitchen, Dining, Office, and Hallways, while Harvest Grove Porcelain tile flooring can be found in the Laundry and Bathrooms. Cabana Bay carpeting adds comfort to 3 Bedrooms. Throughout the home, you'll find Granite counters and soft-close cabinetry. The Kitchen is equipped with a 3-rack dishwasher and a Range/Oven featuring air fryer capability, a true delight for any cook. Quality fixtures and energy-efficient Andersen windows adorn the home. The 3-car Garage offers an extended length in the 3rd bay, perfect for a workbench area or an upright storm shelter. The entire yard is beautifully sodded and includes an inground sprinkler system. This wonderful property is located in an area with Covenants and Restrictions but without Homeowner Association dues. Optional membership to the subdivision swimming pool is available. Springfield Address. All City Utilities. Republic Schools.
Zillow last checked: 8 hours ago
Listing updated: January 22, 2026 at 11:47am
Listed by:
Thomas W Kissee 417-882-5531,
Tom Kissee Real Estate Co,
Laura L. Peterson 417-880-8800,
Tom Kissee Real Estate Co
Bought with:
EA Group, 2002022133
Keller Williams
Source: SOMOMLS,MLS#: 60244124
Facts & features
Interior
Bedrooms & bathrooms
- Bedrooms: 4
- Bathrooms: 2
- Full bathrooms: 2
Primary bedroom
- Area: 253.3
- Dimensions: 17 x 14.9
Bedroom 2
- Area: 139
- Dimensions: 11.75 x 11.83
Bedroom 3
- Area: 135.96
- Dimensions: 12 x 11.33
Primary bathroom
- Description: Double Bowl Vanity/Walk-in Shower/Jetted Tub
Bathroom full
- Description: Tub/Shower combo
Other
- Description: Open into the Living Room for a Hearth Room Effect
- Area: 317.47
- Dimensions: 24.9 x 12.75
Laundry
- Area: 66.11
- Dimensions: 10.17 x 6.5
Living room
- Area: 344.71
- Dimensions: 17.75 x 19.42
Office
- Description: Could be BR #4 ... has French Doors
- Area: 138.96
- Dimensions: 12 x 11.58
Heating
- Central, Natural Gas
Cooling
- Central Air, Ceiling Fan(s)
Appliances
- Included: Dishwasher, Gas Water Heater, Free-Standing Electric Oven, Microwave, Disposal
- Laundry: Main Level, W/D Hookup
Features
- Cathedral Ceiling(s), Granite Counters, Walk-In Closet(s), Walk-in Shower
- Flooring: Carpet, Engineered Hardwood, Tile
- Windows: Double Pane Windows
- Has basement: No
- Attic: Pull Down Stairs
- Has fireplace: Yes
- Fireplace features: Living Room, Gas, Stone
Interior area
- Total structure area: 2,263
- Total interior livable area: 2,263 sqft
- Finished area above ground: 2,263
- Finished area below ground: 0
Property
Parking
- Total spaces: 3
- Parking features: Garage Faces Front
- Attached garage spaces: 3
Features
- Levels: One
- Stories: 1
- Patio & porch: Patio, Front Porch, Rear Porch, Covered
- Exterior features: Rain Gutters
- Has spa: Yes
- Spa features: Bath
Lot
- Size: 0.45 Acres
- Features: Sprinklers In Front, Sprinklers In Rear, Level, Cul-De-Sac, Landscaped, Easements, Curbs
Details
- Parcel number: 881332100065
Construction
Type & style
- Home type: SingleFamily
- Architectural style: Traditional,Ranch
- Property subtype: Single Family Residence
Materials
- Brick, Stone
- Foundation: Crawl Space
- Roof: Composition
Condition
- New construction: Yes
- Year built: 2022
Utilities & green energy
- Sewer: Public Sewer
- Water: Public
Green energy
- Energy efficient items: High Efficiency - 90%+
Community & neighborhood
Security
- Security features: Smoke Detector(s)
Location
- Region: Springfield
- Subdivision: Marlborough Manor
Other
Other facts
- Listing terms: Cash,VA Loan,FHA,Conventional
- Road surface type: Asphalt, Concrete
Price history
| Date | Event | Price |
|---|---|---|
| 9/26/2023 | Sold | -- |
Source: | ||
| 9/14/2023 | Pending sale | $479,900$212/sqft |
Source: | ||
| 8/18/2023 | Listed for sale | $479,900$212/sqft |
Source: | ||
| 7/31/2023 | Pending sale | $479,900$212/sqft |
Source: | ||
| 7/11/2023 | Price change | $479,900-1%$212/sqft |
Source: | ||
Public tax history
| Year | Property taxes | Tax assessment |
|---|---|---|
| 2025 | $3,835 +9.7% | $69,100 +211.4% |
| 2024 | $3,495 +182.4% | $22,190 +143.3% |
| 2023 | $1,238 +141.1% | $9,120 |
Find assessor info on the county website
Neighborhood: 65807
Nearby schools
GreatSchools rating
- 10/10Price Elementary SchoolGrades: K-5Distance: 7.8 mi
- 6/10Republic Middle SchoolGrades: 6-8Distance: 7.5 mi
- 8/10Republic High SchoolGrades: 9-12Distance: 4.5 mi
Schools provided by the listing agent
- Elementary: Republic
- Middle: Republic
- High: Republic
Source: SOMOMLS. This data may not be complete. We recommend contacting the local school district to confirm school assignments for this home.

