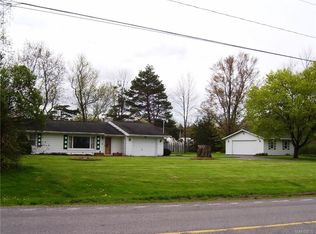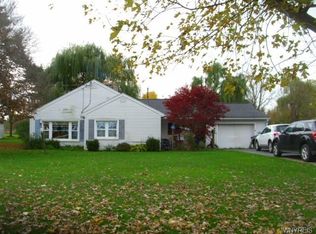Closed
$205,000
3512 Upper Mountain Rd, Sanborn, NY 14132
3beds
1,228sqft
Single Family Residence
Built in 1945
1.9 Acres Lot
$237,400 Zestimate®
$167/sqft
$2,168 Estimated rent
Home value
$237,400
$221,000 - $254,000
$2,168/mo
Zestimate® history
Loading...
Owner options
Explore your selling options
What's special
Country ranch on a gorgeous 1.9-acre lot. Large living room has stone-faced gas fireplace, formal dining rm, eat-in kitchen and 1st fl laundry. 3 car attached tandem garage (refrigerator in garage stays) and 30x26' Quonset hut with electric. Electric service & panel 7/23, roof approx. 10 yrs. Starpoint School! Offers will be reviewed Friday 8/11
Zillow last checked: 8 hours ago
Listing updated: October 26, 2023 at 01:48pm
Listed by:
Chari A Himmelsbach 716-316-6539,
HUNT Real Estate Corporation
Bought with:
Chari A Himmelsbach, 40HI0967662
HUNT Real Estate Corporation
Source: NYSAMLSs,MLS#: B1488846 Originating MLS: Buffalo
Originating MLS: Buffalo
Facts & features
Interior
Bedrooms & bathrooms
- Bedrooms: 3
- Bathrooms: 1
- Full bathrooms: 1
- Main level bathrooms: 1
- Main level bedrooms: 3
Bedroom 1
- Level: First
- Dimensions: 13.00 x 10.00
Bedroom 2
- Level: First
- Dimensions: 13.00 x 10.00
Bedroom 3
- Level: First
- Dimensions: 11.00 x 10.00
Dining room
- Level: First
- Dimensions: 11.00 x 10.00
Kitchen
- Level: First
- Dimensions: 14.00 x 8.00
Laundry
- Level: First
- Dimensions: 14.00 x 10.00
Living room
- Level: First
- Dimensions: 21.00 x 12.00
Heating
- Gas, Baseboard
Appliances
- Included: Electric Oven, Electric Range, Gas Water Heater
- Laundry: Main Level
Features
- Separate/Formal Dining Room, Eat-in Kitchen, Separate/Formal Living Room, Natural Woodwork, Window Treatments, Bedroom on Main Level
- Flooring: Carpet, Laminate, Varies, Vinyl
- Windows: Drapes
- Basement: None
- Number of fireplaces: 1
Interior area
- Total structure area: 1,228
- Total interior livable area: 1,228 sqft
Property
Parking
- Total spaces: 3
- Parking features: Attached, Electricity, Garage
- Attached garage spaces: 3
Features
- Levels: One
- Stories: 1
- Exterior features: Dirt Driveway, Gravel Driveway
Lot
- Size: 1.90 Acres
- Dimensions: 103 x 419
- Features: Irregular Lot
Details
- Additional structures: Barn(s), Outbuilding
- Parcel number: 2920001190000002004000
- Special conditions: Standard
Construction
Type & style
- Home type: SingleFamily
- Architectural style: Ranch
- Property subtype: Single Family Residence
Materials
- Vinyl Siding
- Foundation: Other, See Remarks, Slab
- Roof: Asphalt,Shingle
Condition
- Resale
- Year built: 1945
Utilities & green energy
- Electric: Circuit Breakers
- Sewer: Septic Tank
- Water: Connected, Public
- Utilities for property: Cable Available, High Speed Internet Available, Water Connected
Community & neighborhood
Location
- Region: Sanborn
- Subdivision: Hol-Land Land Companys
Other
Other facts
- Listing terms: Cash,Conventional,FHA,USDA Loan,VA Loan
Price history
| Date | Event | Price |
|---|---|---|
| 10/25/2023 | Sold | $205,000+20.6%$167/sqft |
Source: | ||
| 8/12/2023 | Pending sale | $170,000$138/sqft |
Source: | ||
| 8/4/2023 | Listed for sale | $170,000+62.1%$138/sqft |
Source: | ||
| 7/31/2007 | Sold | $104,900$85/sqft |
Source: Public Record Report a problem | ||
Public tax history
| Year | Property taxes | Tax assessment |
|---|---|---|
| 2024 | -- | $202,000 +5.1% |
| 2023 | -- | $192,200 +51.1% |
| 2022 | -- | $127,200 |
Find assessor info on the county website
Neighborhood: 14132
Nearby schools
GreatSchools rating
- NAFricano Primary SchoolGrades: K-2Distance: 3.7 mi
- 7/10Starpoint Middle SchoolGrades: 6-8Distance: 3.7 mi
- 9/10Starpoint High SchoolGrades: 9-12Distance: 3.7 mi
Schools provided by the listing agent
- District: Starpoint
Source: NYSAMLSs. This data may not be complete. We recommend contacting the local school district to confirm school assignments for this home.

