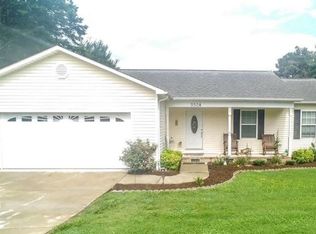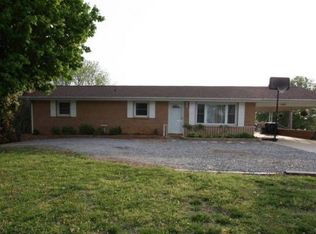Closed
$344,900
3512 Sulphur Springs Rd NE, Hickory, NC 28601
3beds
1,459sqft
Single Family Residence
Built in 2023
0.45 Acres Lot
$348,000 Zestimate®
$236/sqft
$1,900 Estimated rent
Home value
$348,000
$331,000 - $365,000
$1,900/mo
Zestimate® history
Loading...
Owner options
Explore your selling options
What's special
NEW CONSTRUCTION! Don't miss this 3Bedroom/2Bath Home in St. Stephens School District. Enjoy all the High-End Updates throughout! Open Floorplan in the Living Room, Dining Area, and Kitchen! Kitchen boasts Granite Countertops, Kitchen Island, Custom Cabinetry, Backsplash, and Stainless-Steel Appliances. The Spacious Living Room Features a Cozy Gas Fireplace. Enjoy your Morning Coffee on the Large Back Deck overlooking level back yard. Popular Floorplan with Laundry Closet conveniently located in the Hallway. Primary Suite boast Large Walk-in Closet, Trey Ceiling and Stunning Bathroom. Attached Double-Car Garage. Acreage 0.45.
Zillow last checked: 8 hours ago
Listing updated: November 30, 2023 at 09:01am
Listing Provided by:
Jade Isenhour jvisenhour0927@gmail.com,
Realty Executives of Hickory
Bought with:
Aisha Wharton
Coldwell Banker Realty
Source: Canopy MLS as distributed by MLS GRID,MLS#: 4071190
Facts & features
Interior
Bedrooms & bathrooms
- Bedrooms: 3
- Bathrooms: 2
- Full bathrooms: 2
- Main level bedrooms: 3
Primary bedroom
- Level: Main
Bedroom s
- Level: Main
Kitchen
- Level: Main
Heating
- Heat Pump
Cooling
- Central Air
Appliances
- Included: Dishwasher, Disposal, Electric Oven, Electric Range, Electric Water Heater, Microwave
- Laundry: In Hall, Laundry Closet
Features
- Kitchen Island, Open Floorplan
- Flooring: Carpet, Tile, Vinyl
- Has basement: No
- Fireplace features: Living Room
Interior area
- Total structure area: 1,459
- Total interior livable area: 1,459 sqft
- Finished area above ground: 1,459
- Finished area below ground: 0
Property
Parking
- Parking features: Attached Garage, Garage Door Opener, Garage on Main Level
- Has attached garage: Yes
Features
- Levels: One
- Stories: 1
Lot
- Size: 0.45 Acres
- Features: Cleared, Level
Details
- Parcel number: 3724129534720000
- Zoning: R-20
- Special conditions: Standard
Construction
Type & style
- Home type: SingleFamily
- Architectural style: Ranch
- Property subtype: Single Family Residence
Materials
- Brick Partial, Vinyl
- Foundation: Crawl Space
- Roof: Shingle
Condition
- New construction: Yes
- Year built: 2023
Details
- Builder name: Eric Isenhour
Utilities & green energy
- Sewer: Septic Installed
- Water: City
- Utilities for property: Other - See Remarks
Community & neighborhood
Location
- Region: Hickory
- Subdivision: Springwood Terrace
Other
Other facts
- Listing terms: Cash,Conventional,FHA,USDA Loan,VA Loan
- Road surface type: Asphalt, Paved
Price history
| Date | Event | Price |
|---|---|---|
| 11/29/2023 | Sold | $344,900+1.5%$236/sqft |
Source: | ||
| 10/3/2023 | Price change | $339,900-1.5%$233/sqft |
Source: | ||
| 9/27/2023 | Price change | $345,000-0.9%$236/sqft |
Source: | ||
| 9/20/2023 | Listed for sale | $348,000-0.5%$239/sqft |
Source: | ||
| 9/19/2023 | Listing removed | -- |
Source: | ||
Public tax history
| Year | Property taxes | Tax assessment |
|---|---|---|
| 2025 | $1,540 | $294,800 |
| 2024 | $1,540 +1877.6% | $294,800 +1801.9% |
| 2023 | $78 -11.8% | $15,500 +22% |
Find assessor info on the county website
Neighborhood: 28601
Nearby schools
GreatSchools rating
- 8/10Snow Creek Elementary SchoolGrades: PK-6Distance: 0.5 mi
- 4/10Harry M Arndt MiddleGrades: 7-8Distance: 0.4 mi
- 6/10Saint Stephens HighGrades: PK,9-12Distance: 0.6 mi
Schools provided by the listing agent
- Elementary: Snow Creek
- Middle: Arndt
- High: St. Stephens
Source: Canopy MLS as distributed by MLS GRID. This data may not be complete. We recommend contacting the local school district to confirm school assignments for this home.
Get a cash offer in 3 minutes
Find out how much your home could sell for in as little as 3 minutes with a no-obligation cash offer.
Estimated market value$348,000
Get a cash offer in 3 minutes
Find out how much your home could sell for in as little as 3 minutes with a no-obligation cash offer.
Estimated market value
$348,000

