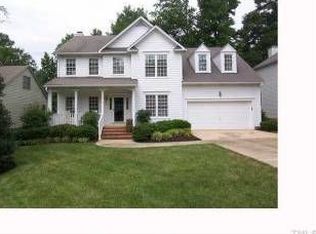2008: Installed multiple built-in shelving units (overhead and along side walls) and pegboard paneling with hooks for storage in Garage. 2010-Built-in closet, multiple shelving and dresser drawers installed in Master Bedroom Walk-In Closet. 2016-Built-in closet, multiple shelving and dresser drawers installed in Bonus Room Walk-In Closet. 2017-Completely replaced all three exterior side walls of Masonite Siding with "James Hardie Hardieplank Color Plus Fiber Cement Siding, HardieBackerboard, HardiePanel, Hardieboard Pre-cut Panels, HardieTrim and HardieFascia." 2018-Completely replaced all downstairs flooring (solid hardwood floors installed in the Family Room, Foyer, Formal Dining Room, Butler's Pantry, Coat Closet and Office (previously Formal Living Room). Installation of 20" x 20" ceramic tiles in the Kitchen, Walk-In Pantry and Laundry Room; Installation of 12" x 12" ceramic tile in the Powder Room. Replaced all Kitchen appliances with Stainless Steel appliances (Stove, Refrigerator, Dishwasher and Microwave). 2019-Every room painted with Behr Marquee Paint, both upstairs and downstairs interior walls, doors and trims (inclusive of wainscoting, window sills and door jambs). 2020-Front Door (plus all hardware), Back Double Door (plus all hardware), and French Double Doors to Office replaced; built-in indented casing with beveled glass shelving installed on each side of French Double Doors in Foyer. 2021-Exterior front wooden stair railing to front door entry of home completely replaced with Marine plywood and painted white. Wooden Cabinet with 4 glass doors & underneath recessed lighting installed over small countertop with bar-sink in the Butler's Pantry.
This property is off market, which means it's not currently listed for sale or rent on Zillow. This may be different from what's available on other websites or public sources.
