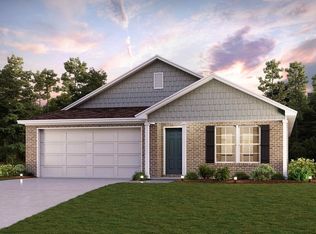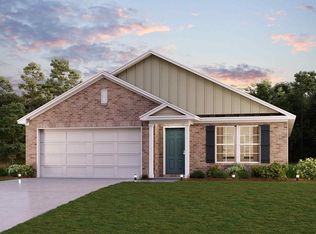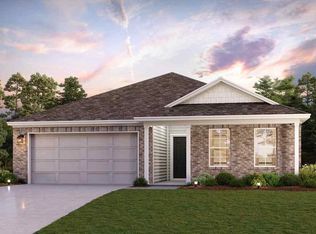Sold on 08/28/25
Price Unknown
3512 Silver Maple Ln, Dallas, TX 75253
4beds
2,132sqft
Single Family Residence
Built in 2025
10,149.48 Square Feet Lot
$339,600 Zestimate®
$--/sqft
$2,522 Estimated rent
Home value
$339,600
$312,000 - $370,000
$2,522/mo
Zestimate® history
Loading...
Owner options
Explore your selling options
What's special
The charming Winslow at Middlefield Village welcomes you with a beautiful open-concept layout that's perfect for relaxing and entertaining. As you enter the home, you’ll be impressed by a long foyer and two generous secondary bedrooms—each with a walk-in closet—sharing a full hall bath. Beyond the foyer, you’ll find a wide-open great room, gracious dining area and well-appointed kitchen with walk-in pantry. You'll also appreciate a functional laundry room off the garage. Nestled in the back of the home, the elegant primary suite features a roomy walk-in closet and private ensuite bath with dual sinks and walk-in shower. Conveniently situated near I-20 and I-45, Middlefield Village is an easy drive from downtown Dallas, along with regional employment & entertainment hubs. Prime location near shopping, dining and an abundance of outdoor recreational opportunities! Est. July completion!
Zillow last checked: 8 hours ago
Listing updated: September 08, 2025 at 08:37am
Listed by:
William Nelson 0505348 (972)317-5900,
Century Communities 817-886-2974
Bought with:
Maria Blacita Diaz
Keller Williams Realty DPR
Source: NTREIS,MLS#: 20872740
Facts & features
Interior
Bedrooms & bathrooms
- Bedrooms: 4
- Bathrooms: 3
- Full bathrooms: 3
Primary bedroom
- Features: Dual Sinks, En Suite Bathroom, Linen Closet, Walk-In Closet(s)
- Level: First
- Dimensions: 15 x 13
Bedroom
- Features: En Suite Bathroom, Split Bedrooms
- Level: First
- Dimensions: 11 x 11
Bedroom
- Features: Split Bedrooms, Walk-In Closet(s)
- Level: First
- Dimensions: 13 x 11
Bedroom
- Features: Split Bedrooms, Walk-In Closet(s)
- Level: First
- Dimensions: 13 x 11
Dining room
- Level: First
- Dimensions: 15 x 10
Kitchen
- Features: Breakfast Bar, Built-in Features, Granite Counters, Kitchen Island, Pantry, Stone Counters, Walk-In Pantry
- Level: First
- Dimensions: 14 x 13
Living room
- Level: First
- Dimensions: 20 x 16
Utility room
- Features: Utility Room
- Level: First
- Dimensions: 7 x 5
Heating
- Central
Cooling
- Central Air, Electric, ENERGY STAR Qualified Equipment, Zoned
Appliances
- Included: Dishwasher, Electric Oven, Disposal
- Laundry: Washer Hookup, Electric Dryer Hookup, Laundry in Utility Room
Features
- Built-in Features, Decorative/Designer Lighting Fixtures, Double Vanity, Eat-in Kitchen, Granite Counters, High Speed Internet, Open Floorplan, Pantry, Smart Home, Cable TV, Walk-In Closet(s)
- Flooring: Carpet, Ceramic Tile
- Has basement: No
- Has fireplace: No
Interior area
- Total interior livable area: 2,132 sqft
Property
Parking
- Total spaces: 2
- Parking features: Covered, Door-Single, Driveway, Garage Faces Front, Garage, Garage Door Opener
- Attached garage spaces: 2
- Has uncovered spaces: Yes
Features
- Levels: One
- Stories: 1
- Patio & porch: Patio, Covered
- Exterior features: Lighting, Private Yard
- Pool features: None
- Fencing: Back Yard,Fenced,Wood
Lot
- Size: 10,149 sqft
- Features: Corner Lot, Landscaped, Subdivision
Details
- Parcel number: TBD
Construction
Type & style
- Home type: SingleFamily
- Architectural style: Traditional,Detached
- Property subtype: Single Family Residence
Materials
- Brick
- Foundation: Slab
- Roof: Composition,Shingle
Condition
- New construction: Yes
- Year built: 2025
Utilities & green energy
- Sewer: Public Sewer
- Water: Public
- Utilities for property: Sewer Available, Water Available, Cable Available
Green energy
- Energy efficient items: Construction, HVAC, Insulation, Roof, Thermostat, Windows
Community & neighborhood
Security
- Security features: Prewired, Carbon Monoxide Detector(s), Smoke Detector(s)
Community
- Community features: Curbs, Sidewalks
Location
- Region: Dallas
- Subdivision: Middlefield Village
HOA & financial
HOA
- Has HOA: Yes
- HOA fee: $475 annually
- Services included: Association Management
- Association name: Middlefield Village HOA
Price history
| Date | Event | Price |
|---|---|---|
| 8/28/2025 | Sold | -- |
Source: NTREIS #20872740 | ||
| 8/23/2025 | Pending sale | $341,900$160/sqft |
Source: NTREIS #20872740 | ||
| 7/16/2025 | Price change | $341,900-1.2%$160/sqft |
Source: NTREIS #20872740 | ||
| 6/25/2025 | Price change | $345,900-3.4%$162/sqft |
Source: NTREIS #20872740 | ||
| 6/12/2025 | Price change | $357,900+2.3%$168/sqft |
Source: | ||
Public tax history
Tax history is unavailable.
Neighborhood: Rylie
Nearby schools
GreatSchools rating
- 2/10Ebby Halliday Elementary SchoolGrades: PK-5Distance: 1.3 mi
- 4/10Seagoville Middle SchoolGrades: 6-8Distance: 4.6 mi
- 2/10Seagoville High SchoolGrades: 9-12Distance: 4.5 mi
Schools provided by the listing agent
- Elementary: Ebby Halliday
- Middle: Seagoville
- High: Seagoville
- District: Dallas ISD
Source: NTREIS. This data may not be complete. We recommend contacting the local school district to confirm school assignments for this home.
Get a cash offer in 3 minutes
Find out how much your home could sell for in as little as 3 minutes with a no-obligation cash offer.
Estimated market value
$339,600
Get a cash offer in 3 minutes
Find out how much your home could sell for in as little as 3 minutes with a no-obligation cash offer.
Estimated market value
$339,600


