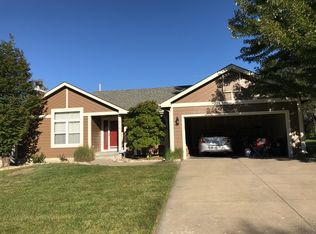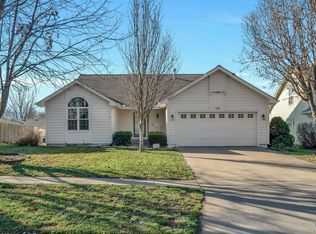Great location with this very well maintained Ranch in Washburn Rural (Farley Elementary)...beautifully landscaped back yard with decorative poured concrete patio and newer privacy fence. Attractive hardwoods throughout the main level, newer carpet and meticulously clean. Includes Washer Dryer and all Kitchen Appliances. Master w/bath on main and second bedroom and full bath on Main along with Laundry. Basement includes large rec room, 3rd bedroom with Full Bath plus bonus/workout room and storage.
This property is off market, which means it's not currently listed for sale or rent on Zillow. This may be different from what's available on other websites or public sources.


