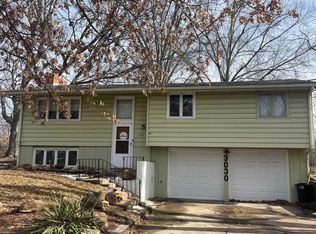Sold on 06/02/25
Price Unknown
3512 SW 30th Ter, Topeka, KS 66614
3beds
1,628sqft
Single Family Residence, Residential
Built in 1961
0.3 Acres Lot
$225,300 Zestimate®
$--/sqft
$1,746 Estimated rent
Home value
$225,300
$194,000 - $264,000
$1,746/mo
Zestimate® history
Loading...
Owner options
Explore your selling options
What's special
This beautifully maintained 3-bedroom split-level home offers the perfect mix of character and modern updates. With over 1,600 sq ft of living space, there’s room for everyone to spread out. The updated kitchen features stylish new cabinets and flows seamlessly into the living area, making everyday life and entertaining a breeze. Hardwood floors add warmth and charm throughout. Outside, you’ll love the spacious backyard—ideal for gatherings, BBQs, or relaxing evenings under the stars. Don’t miss your chance to own this move-in-ready gem!
Zillow last checked: 8 hours ago
Listing updated: June 02, 2025 at 09:50am
Listed by:
Justin Armbruster 785-260-4384,
Genesis, LLC, Realtors
Bought with:
Cathy Conn, SP00224339
Platinum Realty LLC
Source: Sunflower AOR,MLS#: 238917
Facts & features
Interior
Bedrooms & bathrooms
- Bedrooms: 3
- Bathrooms: 3
- Full bathrooms: 1
- 1/2 bathrooms: 2
Primary bedroom
- Level: Upper
- Area: 168
- Dimensions: 14x12
Bedroom 2
- Level: Upper
- Area: 140
- Dimensions: 14x10
Bedroom 3
- Level: Upper
- Area: 110
- Dimensions: 11x10
Dining room
- Level: Main
- Area: 99
- Dimensions: 11x9
Kitchen
- Level: Main
- Area: 120
- Dimensions: 12x10
Laundry
- Level: Basement
Living room
- Level: Main
- Area: 234
- Dimensions: 18x13
Recreation room
- Level: Main
- Area: 156
- Dimensions: 12x13
Heating
- Natural Gas
Cooling
- Central Air
Appliances
- Laundry: In Basement
Features
- Flooring: Hardwood, Vinyl, Ceramic Tile, Carpet
- Basement: Concrete,Walk-Out Access
- Has fireplace: No
Interior area
- Total structure area: 1,628
- Total interior livable area: 1,628 sqft
- Finished area above ground: 1,100
- Finished area below ground: 528
Property
Parking
- Total spaces: 1
- Parking features: Attached
- Attached garage spaces: 1
Features
- Levels: Multi/Split
- Patio & porch: Patio
- Fencing: Chain Link
Lot
- Size: 0.30 Acres
- Dimensions: 81 x 147
- Features: Sidewalk
Details
- Parcel number: R64300
- Special conditions: Standard,Arm's Length
Construction
Type & style
- Home type: SingleFamily
- Property subtype: Single Family Residence, Residential
Materials
- Frame
- Roof: Architectural Style
Condition
- Year built: 1961
Utilities & green energy
- Water: Public
Community & neighborhood
Location
- Region: Topeka
- Subdivision: Prairie Vista
Price history
| Date | Event | Price |
|---|---|---|
| 6/2/2025 | Sold | -- |
Source: | ||
| 4/19/2025 | Pending sale | $219,900$135/sqft |
Source: | ||
| 4/16/2025 | Listed for sale | $219,900+25.7%$135/sqft |
Source: | ||
| 2/10/2023 | Sold | -- |
Source: | ||
| 1/5/2023 | Pending sale | $174,900$107/sqft |
Source: | ||
Public tax history
| Year | Property taxes | Tax assessment |
|---|---|---|
| 2025 | -- | $22,752 +7% |
| 2024 | $2,994 +3.8% | $21,264 +6.8% |
| 2023 | $2,884 +0.4% | $19,918 +3.9% |
Find assessor info on the county website
Neighborhood: Twilight Hills
Nearby schools
GreatSchools rating
- 5/10Jardine ElementaryGrades: PK-5Distance: 0.7 mi
- 6/10Jardine Middle SchoolGrades: 6-8Distance: 0.7 mi
- 3/10Topeka West High SchoolGrades: 9-12Distance: 1.9 mi
Schools provided by the listing agent
- Elementary: Jardine Elementary School/USD 501
- Middle: Jardine Middle School/USD 501
- High: Topeka West High School/USD 501
Source: Sunflower AOR. This data may not be complete. We recommend contacting the local school district to confirm school assignments for this home.
